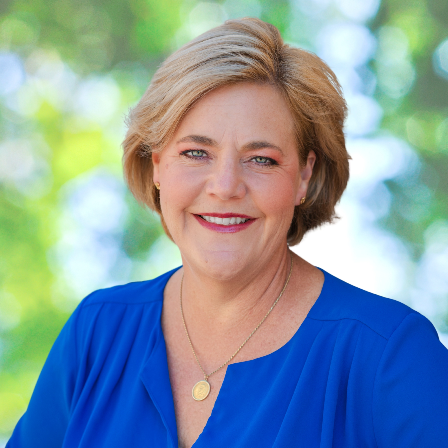
5893 Winland Hills Dr Rancho Santa Fe, CA 92067
9 Beds
11 Baths
17,332 SqFt
UPDATED:
Key Details
Property Type Single Family Home
Sub Type Detached
Listing Status Active
Purchase Type For Sale
Square Footage 17,332 sqft
Price per Sqft $980
Subdivision Rancho Santa Fe
MLS Listing ID 250041028
Bedrooms 9
Full Baths 9
Half Baths 4
HOA Fees $597/mo
Year Built 1995
Lot Size 2.660 Acres
Property Sub-Type Detached
Property Description
Location
State CA
County San Diego
Community Gated Community
Area Coastal North
Zoning R-1:SINGLE
Direction Via De La Valle to left on Via De Santa Fe. Continue on El Apajo. Turn right on San Dieguito Rd. Turn left on Winland Hills Dr.
Interior
Interior Features 2 Staircases, Balcony, Bar, Bathtub, Built-Ins, Dry Bar, Dumbwaiter, High Ceilings (9 Feet+), Kitchen Island, Open Floor Plan, Pantry, Shower, Shower in Tub, Storage Space, Two Story Ceilings, Vacuum Central, Kitchen Open to Family Rm
Heating Zoned Areas, Fireplace, Forced Air Unit
Cooling Central Forced Air, Zoned Area(s)
Flooring Carpet, Tile, Wood
Fireplaces Number 7
Fireplaces Type FP in Family Room, FP in Living Room, FP in Primary BR, Patio/Outdoors, Other/Remarks, Bonus Room, Guest House
Fireplace No
Appliance Dishwasher, Disposal, Dryer, Garage Door Opener, Microwave, Pool/Spa/Equipment, Range/Oven, Refrigerator, Vacuum/Central, Washer, 6 Burner Stove, Built In Range, Double Oven, Freezer, Gas Oven, Gas Stove, Grill, Ice Maker, Range/Stove Hood, Warmer Oven Drawer, Barbecue, Gas Range, Counter Top, Gas Cooking
Laundry Electric, Gas, Washer Hookup, Gas & Electric Dryer HU
Exterior
Parking Features Attached, Detached, Gated, Garage, Garage - Side Entry, Garage Door Opener
Garage Spaces 7.0
Fence Full, Gate, Excellent Condition, Security
Pool Below Ground, Private
Utilities Available Natural Gas Connected, Sewer Connected, Water Connected
Amenities Available Controlled Access
View Y/N Yes
Water Access Desc Meter on Property
View Evening Lights, Golf Course, Greenbelt, Lagoon/Estuary, Mountains/Hills, Ocean, Panoramic, Valley/Canyon, Panoramic Ocean, Other/Remarks, Pond, Water, Bluff, Landmark, Neighborhood, Reservoir, City Lights
Roof Type Slate
Porch Awning/Porch Covered, Balcony, Brick, Covered, Deck, Enclosed, Gazebo, Stone/Tile, Other/Remarks, Concrete, Patio, Roof Top, Patio Open, Porch, Porch - Front, Porch - Rear, Wrap Around, Terrace
Total Parking Spaces 17
Building
Story 2
Sewer Sewer Connected
Water Meter on Property
Level or Stories 2
Others
HOA Fee Include Gated Community
Tax ID 303-030-15-00







