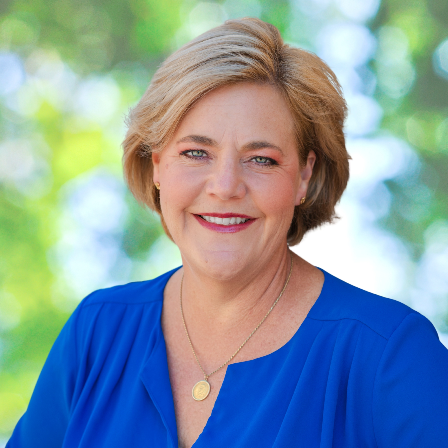
17912 Parthenia Sherwood Forest, CA 91325
4 Beds
3 Baths
7,458 SqFt
Open House
Sat Oct 11, 12:00pm - 3:00pm
UPDATED:
Key Details
Property Type Single Family Home
Sub Type Detached
Listing Status Active
Purchase Type For Sale
Square Footage 7,458 sqft
Price per Sqft $355
MLS Listing ID SR25236623
Bedrooms 4
Full Baths 3
Year Built 1957
Lot Size 0.502 Acres
Property Sub-Type Detached
Property Description
Location
State CA
County Los Angeles
Direction Zelzah and Parthenia corner
Interior
Heating Forced Air Unit
Cooling Central Forced Air
Flooring Bamboo
Fireplaces Type FP in Family Room
Fireplace No
Exterior
Parking Features Garage - Three Door
Garage Spaces 4.0
Pool Private, Heated
Utilities Available Electricity Connected, Natural Gas Connected, Sewer Connected, Water Connected
View Y/N Yes
Water Access Desc Public
View Mountains/Hills
Total Parking Spaces 4
Building
Story 2
Sewer Public Sewer
Water Public
Level or Stories 2
Others
Tax ID 2787035001
Special Listing Condition Standard
Virtual Tour https://www.hshprodmls2.com/17912partheniast







