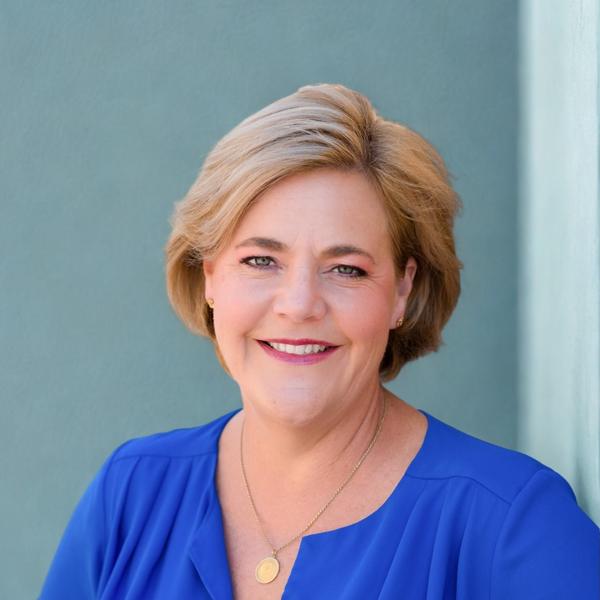$965,500
$925,000
4.4%For more information regarding the value of a property, please contact us for a free consultation.
4217 Magness Court Chico, CA 95973
4 Beds
3 Baths
2,664 SqFt
Key Details
Sold Price $965,500
Property Type Single Family Home
Sub Type Detached
Listing Status Sold
Purchase Type For Sale
Square Footage 2,664 sqft
Price per Sqft $362
MLS Listing ID SN22183467
Style Contemporary
Bedrooms 4
Full Baths 3
Year Built 2001
Property Sub-Type Detached
Property Description
If you ever wanted to live in the country and still be close to the convenience of town, look no further! This is where you can hear the birds sing and see the stars come out at night. Drive by, and the curb appeal will stop you in your tracks. The colorful flowers, grand redwoods, and the inviting red front door begs you to come inside. The holidays are just around the corner, and this floor plan is perfect for entertaining! A spacious dining room overlooks the front garden, and you have an additional eating area off the kitchen as well as a sit-up bar. The open floor plan allows you to enjoy the conversation of family and friends around the family room fireplace while you prepare dinner in the fully upgraded kitchen with granite countertops, gorgeous woven backsplash, custom cabinetry, and stainless steel appliances. The family room is a real showstopper with its live edge mantle and shelving. The popular split floor plan has a guest suite on one side, a laundry room and a bathroom that has a private exit to the backyard pool. On the other side of the home are two beautiful bedrooms that share a hall bath. and down the hall is the grand primary bedroom. Here you will enjoy the luxury of vaulted ceilings, a wonderful walk-in closet, and a private exit to the backyard and pool. And wait till you see the newly upgraded en-suite bath! This lavish bathroom has a new dual sink vanity with a quartz countertop. A lavish free-standing soaking tub provides the perfect place to relax and melt away the stress of the day. There is a step-in shower and toilet conveniently located in an
Location
State CA
County Butte
Interior
Heating Forced Air Unit
Cooling Central Forced Air, Whole House Fan
Fireplaces Type FP in Family Room
Exterior
Parking Features Garage
Garage Spaces 3.0
Pool Below Ground, Private
View Y/N Yes
View Neighborhood
Roof Type Composition
Building
Story 1
Sewer Conventional Septic
Water Well
Others
Special Listing Condition Standard
Read Less
Want to know what your home might be worth? Contact us for a FREE valuation!

Our team is ready to help you sell your home for the highest possible price ASAP

Bought with Cheryl Thompson Parkway Real Estate Co.





