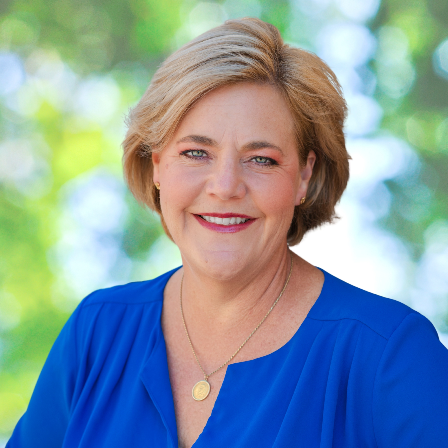$1,100,000
$979,000
12.4%For more information regarding the value of a property, please contact us for a free consultation.
5102 S Kensington Avenue Ontario, CA 91762
4 Beds
3 Baths
3,337 SqFt
Key Details
Sold Price $1,100,000
Property Type Single Family Home
Sub Type Detached
Listing Status Sold
Purchase Type For Sale
Square Footage 3,337 sqft
Price per Sqft $329
MLS Listing ID PW22078245
Style Cottage,Craftsman,Craftsman/Bungalow,Modern,Ranch,Traditional
Bedrooms 4
Full Baths 3
HOA Fees $130/mo
Year Built 2017
Property Sub-Type Detached
Property Description
This model home lives like a one story with two master bedrooms and potential for a 4th and 5th bedroom if needed. The 3-car garage is a tandem garage with upgraded garage doors and tons of space for storage or a workshop. As you enter the house, there is shiplap and crown molding on the ceiling. The formal dining room has wainscoting and a coffered ceiling. The kitchen was fully remodeled with top of the line materials and added upper cabinets complete to the ceiling with glass doors on the top. There is a massive, quartz kitchen island and sink, with a built-in bench under the kitchen window. New stainless appliances are throughout the kitchen including a double oven for entertaining. Huge walk-in pantry right off the kitchen is 10 feet deep.Adjoining the eat-in kitchen is the 2-story family room with 20 foot vault ceilings and custom shutters. There are 3 crystal chandeliers hanging from the 2-story ceiling. The downstairs office has French glass doors as you enter and could be converted to a downstairs bedroom. The laundry room has a deep farm sink, custom barn door, and added cabinets on two walls. There is also a built-in mudroom in the hallway. The main master bedroom is downstairs and is perfect for someone not wanting to climb stairs. The master bathroom has a 9-foot large rain shower, double vanity, toilet room, custom shiplap, and a finished walk-in master closet. The bonus room has a brick wall and overlooks the family room with a built-in bar area for the ultimate man cave or separate living space. Down the hall upstairs is an extra large bedroom or dual master
Location
State CA
County San Bernardino
Interior
Heating Zoned Areas, Fireplace, Forced Air Unit
Cooling Central Forced Air, Zoned Area(s)
Flooring Laminate, Linoleum/Vinyl, Wood
Fireplaces Type FP in Living Room, Gas, Great Room
Laundry Gas, Washer Hookup
Exterior
Parking Features Direct Garage Access
Garage Spaces 3.0
Fence New Condition, Privacy
Pool Community/Common, Association
Utilities Available Cable Available, Electricity Available, Natural Gas Connected, Phone Available, Sewer Connected, Water Connected
Amenities Available Banquet Facilities, Biking Trails, Billiard Room, Card Room, Gym/Ex Room, Hiking Trails, Meeting Room, Outdoor Cooking Area, Paddle Tennis, Pets Permitted, Picnic Area, Playground, Sport Court, Barbecue, Fire Pit, Pool
View Y/N Yes
View Trees/Woods
Roof Type Concrete,Tile/Clay
Building
Story 2
Sewer Public Sewer
Water Public
Others
Special Listing Condition Standard
Read Less
Want to know what your home might be worth? Contact us for a FREE valuation!

Our team is ready to help you sell your home for the highest possible price ASAP

Bought with Julie Cheng Keller Williams Signature Realty






