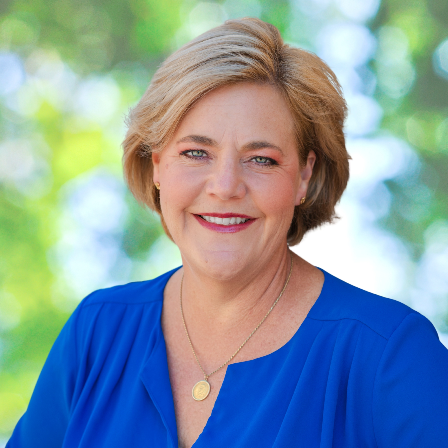$840,000
$839,900
For more information regarding the value of a property, please contact us for a free consultation.
42312 Wildwood Lane Murrieta, CA 92562
4 Beds
3 Baths
2,960 SqFt
Key Details
Sold Price $840,000
Property Type Single Family Home
Sub Type Detached
Listing Status Sold
Purchase Type For Sale
Square Footage 2,960 sqft
Price per Sqft $283
MLS Listing ID SW22118887
Style See Remarks
Bedrooms 4
Full Baths 3
Year Built 2002
Property Sub-Type Detached
Property Description
Located in a very desirable, established Copper Canyon neighborhood of West Murrieta, this stunning home should be at the top of your list! It is an entertainer's dream, with an expansive chef's kitchen and many areas for dining to accommodate a multitude of friends, family and guests. As you enter the home through double doors, you are greeted with the dramatic vaulted 19 ft. ceilings and the abundance of natural light that give the living, dining and family rooms their feeling of grandeur. The designer's gourmet kitchen features a professional chef's gas range and hood, double ovens, two large islands, beautiful granite countertops, travertine stacked-stone backsplash, Italian porcelain tile flooring, recessed lighting and a large walk-in pantry. The kitchen transitions seamlessly into the secondary eating area and family room, with views of the pool, spa and lush landscaping. The family room with its cozy fireplace is a welcoming area for gatherings of friends and family, parties or movie nights. The full downstairs bedroom and bath are perfect for guest quarters or could be used as an office. The entire home offers abundant storage, including an under-staircase closet. As you ascend the dramatic stairway with custom hand-painted wooden banisters, you are afforded gorgeous views of the ground floor and the large windows frame the views of sunny days and moonlit nights through the mature trees. The second floor landing features large cabinets for linens and storage. The expansive Master Suite offers stunning views of the pool and spa and lushly landscaped grounds. The ful
Location
State CA
County Riverside
Interior
Heating Forced Air Unit
Cooling Central Forced Air, Electric, Dual
Flooring Carpet, Tile
Fireplaces Type FP in Family Room, Gas, Great Room, Gas Starter
Laundry Gas, Washer Hookup
Exterior
Parking Features Direct Garage Access, Garage, Garage - Three Door, Garage Door Opener
Garage Spaces 3.0
Fence Good Condition, Redwood, Wood
Pool Below Ground, Private, Gunite, Heated, Permits, Filtered
Utilities Available Cable Connected, Electricity Connected, Natural Gas Connected, Phone Connected, Sewer Connected, Water Connected
View Y/N Yes
View Mountains/Hills, Trees/Woods
Roof Type Concrete,Tile/Clay
Building
Story 2
Sewer Public Sewer
Water Public
Others
Special Listing Condition Standard
Read Less
Want to know what your home might be worth? Contact us for a FREE valuation!

Our team is ready to help you sell your home for the highest possible price ASAP

Bought with Joyce Bennin Allison James Estates & Homes






