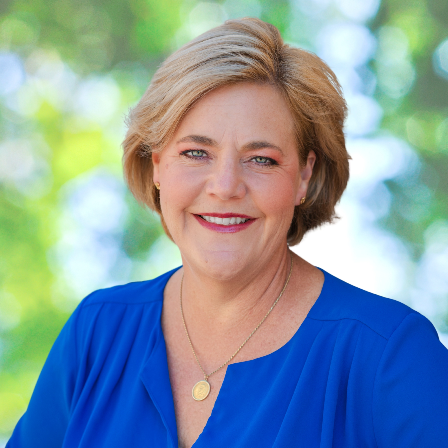$795,000
$780,000
1.9%For more information regarding the value of a property, please contact us for a free consultation.
35162 Ladybug Lane Murrieta, CA 92563
4 Beds
3 Baths
2,500 SqFt
Key Details
Sold Price $795,000
Property Type Single Family Home
Sub Type Detached
Listing Status Sold
Purchase Type For Sale
Square Footage 2,500 sqft
Price per Sqft $318
MLS Listing ID SW22106780
Style Traditional
Bedrooms 4
Full Baths 3
HOA Fees $120/mo
Year Built 2016
Property Sub-Type Detached
Property Description
Located in Spencer's Crossings this STUNNING FORMER MODEL is 2500 sqft w/ TONS of upgrades and an In-Law floor plan w/ its own private suite! The Junior Suite is perfect for independent living for a parent or teenager. Located off the entry for privacy and it comes equipped w/ its own living area, kitchenette w/cabinets, mini-fridge and microwave and opens up to the bedroom and en-suite. Off the entry you'll also find the den/office that could easily be a 4th bedroom. Keep walking and you find a HUGE laundry room w/ cabinets and sink. The Gourmet Kitchen is adorned w/ white shaker cabinetry, granite countertops, custom backsplash, and upgraded Forno Range for the chef in us all. The large Kitchen island opens to the Family room complete with beamed ceilings, Stunning fireplace, and built-in cabinets and shelving that flank the fireplace. Just off the kitchen is your own wine corridor with bar top seating. Steps into your Master Suite complete with his and hers closets and en-suite w/ dual sinks, large soaking tub, walk-in shower. On the other side of the family room you will find another bedroom equally as spacious and full bathroom. Enjoy the wonderful California sunshine under your California Outdoor Room w/ lighting and ceiling fan. The backyard also holds a covered pergola, raised garden beds w/ automatic irrigation system and plenty of room for the kids to run and play. If that isn't enough the home is also equipped w/ rain gutters, solar and a Quiet Cool System. Spencer's Crossings offer a 3500 SF Rec Bldg with sparkling pool, children's wading pool, Spa, BBQ area, Pl
Location
State CA
County Riverside
Interior
Heating Fireplace, Forced Air Unit, Passive Solar
Cooling Central Forced Air, Whole House Fan
Flooring Tile
Fireplaces Type FP in Family Room, Gas
Exterior
Parking Features Tandem, Direct Garage Access, Garage, Garage - Single Door
Garage Spaces 3.0
Fence Vinyl
Pool Below Ground, Community/Common, Association, Fenced
Utilities Available Cable Connected, Electricity Connected, Natural Gas Connected, Sewer Connected, Water Connected
Amenities Available Playground, Sport Court, Pool
View Y/N Yes
View Neighborhood
Roof Type Slate
Building
Story 1
Sewer Public Sewer
Water Public
Others
Special Listing Condition Standard
Read Less
Want to know what your home might be worth? Contact us for a FREE valuation!

Our team is ready to help you sell your home for the highest possible price ASAP

Bought with Kim Van Sickle Mogul Real Estate






