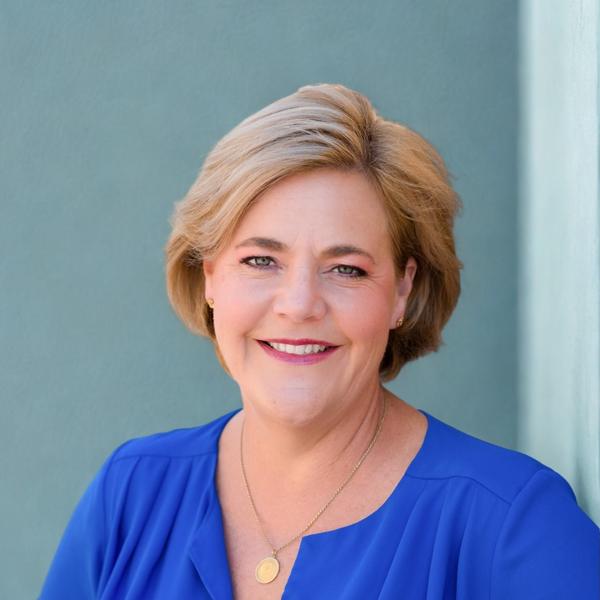$660,000
$675,000
2.2%For more information regarding the value of a property, please contact us for a free consultation.
312 Sonora Lane Chico, CA 95973
4 Beds
3 Baths
2,403 SqFt
Key Details
Sold Price $660,000
Property Type Single Family Home
Sub Type Detached
Listing Status Sold
Purchase Type For Sale
Square Footage 2,403 sqft
Price per Sqft $274
MLS Listing ID SN22185860
Style Detached
Bedrooms 4
Full Baths 3
Year Built 2016
Lot Size 9,148 Sqft
Property Sub-Type Detached
Property Description
This home is Beautiful! Located in desirable Hartley Park subdivision in North Chico offering 4 bedrooms, 3 full Baths, an office/den, boat/RV parking, on a large corner lot! The home has a lovely open floor plan with a large kitchen with lots of counter space, island, and eating bar. The kitchen features espresso wood cabinets, gorgeous quartz counter tops, and stainless appliances. The kitchen has a separate dining area and is open to the family room with fireplace and newer laminate flooring in the living spaces. Off the family room is a large bonus room at that is perfect for an office, playroom, or den. The master suite features a large bedroom, walk-in closet, dual sinks, walk-in shower, and jetted bathtub. There is also a second master or guest bedroom creating a split floor plan perfect for guests. The Laundry room is off the garage and features a sink and lots of storage. The backyard features a large patio and gazebo thats already setup for outdoor movies and lighting. Not to mention the side yard that is concrete, perfect for storing your boat or RV. This home is beautiful and has been lightly lived in.
This home is Beautiful! Located in desirable Hartley Park subdivision in North Chico offering 4 bedrooms, 3 full Baths, an office/den, boat/RV parking, on a large corner lot! The home has a lovely open floor plan with a large kitchen with lots of counter space, island, and eating bar. The kitchen features espresso wood cabinets, gorgeous quartz counter tops, and stainless appliances. The kitchen has a separate dining area and is open to the family room with fireplace and newer laminate flooring in the living spaces. Off the family room is a large bonus room at that is perfect for an office, playroom, or den. The master suite features a large bedroom, walk-in closet, dual sinks, walk-in shower, and jetted bathtub. There is also a second master or guest bedroom creating a split floor plan perfect for guests. The Laundry room is off the garage and features a sink and lots of storage. The backyard features a large patio and gazebo thats already setup for outdoor movies and lighting. Not to mention the side yard that is concrete, perfect for storing your boat or RV. This home is beautiful and has been lightly lived in.
Location
State CA
County Butte
Area Chico (95973)
Zoning R1
Interior
Cooling Central Forced Air
Flooring Carpet, Laminate
Fireplaces Type FP in Family Room, Gas
Equipment Dishwasher, Disposal, Water Softener, Gas Oven, Gas Stove, Gas Range
Laundry Laundry Room
Exterior
Parking Features Garage
Garage Spaces 2.0
Fence Average Condition
View Neighborhood
Roof Type Composition
Building
Lot Description Corner Lot, Sidewalks
Sewer Public Sewer
Water Public
Others
Acceptable Financing Conventional
Listing Terms Conventional
Special Listing Condition Standard
Read Less
Want to know what your home might be worth? Contact us for a FREE valuation!

Our team is ready to help you sell your home for the highest possible price ASAP

Bought with Chenoa Rivera • Keller Williams Realty Chico Area





