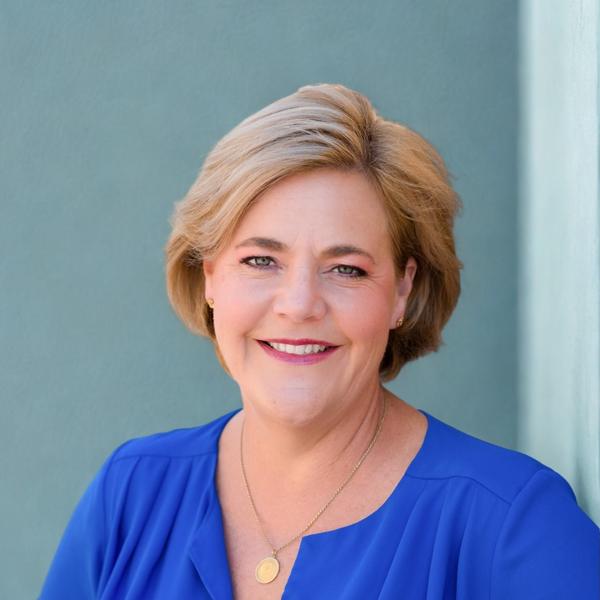$515,000
$525,000
1.9%For more information regarding the value of a property, please contact us for a free consultation.
2832 Beachcomber Cove Chico, CA 95973
3 Beds
2 Baths
1,580 SqFt
Key Details
Sold Price $515,000
Property Type Single Family Home
Sub Type Detached
Listing Status Sold
Purchase Type For Sale
Square Footage 1,580 sqft
Price per Sqft $325
MLS Listing ID SN22211191
Style Detached
Bedrooms 3
Full Baths 2
Year Built 2016
Lot Size 4,792 Sqft
Property Sub-Type Detached
Property Description
TURNKEY with upgrades galore! This home features imperfect smooth walls, laminate flooring throughout, a stamped concrete driveway, painted cabinets, crown molding, a stone gas fireplace, epoxy floors in the garage, plus a mini split AC/Heater in garage... The list goes on! As you enter the front door, you are greeted by open-concept living featuring tall ceilings, a gas fireplace, trendy lighting fixtures and gorgeous wood laminate flooring throughout. The kitchen features dark granite countertops, white cabinets, stainless steel appliances and an oversized peninsula, perfect for entertaining with friends and family! The interior space features 2 different living areas, an open dining area and a separate guest bedroom/bathroom hallway. The large master bedroom boasts plenty of natural light, has vaulted ceilings, a striking barn door, a walk-in closet and is secluded from the other bedrooms. The master bath is spacious and features a tiled walk-in shower, dual vanity with plenty of counterspace and cabinets. The garage is finished with imperfect smooth walls, epoxy floors and a mini split system, the perfect extra living space for an office or home gym! The covered back patio is ideal for entertaining while staying cool in the summer in the shaded backyard. This home is conveniently located to parks, schools and shopping!
TURNKEY with upgrades galore! This home features imperfect smooth walls, laminate flooring throughout, a stamped concrete driveway, painted cabinets, crown molding, a stone gas fireplace, epoxy floors in the garage, plus a mini split AC/Heater in garage... The list goes on! As you enter the front door, you are greeted by open-concept living featuring tall ceilings, a gas fireplace, trendy lighting fixtures and gorgeous wood laminate flooring throughout. The kitchen features dark granite countertops, white cabinets, stainless steel appliances and an oversized peninsula, perfect for entertaining with friends and family! The interior space features 2 different living areas, an open dining area and a separate guest bedroom/bathroom hallway. The large master bedroom boasts plenty of natural light, has vaulted ceilings, a striking barn door, a walk-in closet and is secluded from the other bedrooms. The master bath is spacious and features a tiled walk-in shower, dual vanity with plenty of counterspace and cabinets. The garage is finished with imperfect smooth walls, epoxy floors and a mini split system, the perfect extra living space for an office or home gym! The covered back patio is ideal for entertaining while staying cool in the summer in the shaded backyard. This home is conveniently located to parks, schools and shopping!
Location
State CA
County Butte
Area Chico (95973)
Zoning R1
Interior
Cooling Central Forced Air
Flooring Laminate, Tile
Fireplaces Type FP in Living Room, Gas
Equipment Dishwasher, Microwave, Gas Oven
Laundry Laundry Room, Inside
Exterior
Exterior Feature Stucco
Parking Features Garage
Garage Spaces 2.0
Fence Wood
Utilities Available Cable Connected, Electricity Connected, Natural Gas Connected, Sewer Connected, Water Connected
View Neighborhood
Roof Type Composition
Building
Lot Description Sidewalks
Story 1
Sewer Public Sewer
Water Public
Others
Acceptable Financing Conventional
Listing Terms Conventional
Special Listing Condition Standard
Read Less
Want to know what your home might be worth? Contact us for a FREE valuation!

Our team is ready to help you sell your home for the highest possible price ASAP

Bought with Sima Saboury • Porchlight Real Estate Brokers





