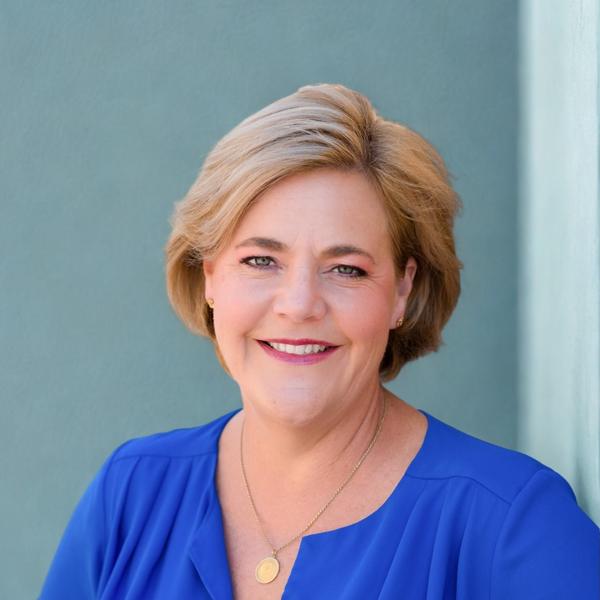$665,000
$665,000
For more information regarding the value of a property, please contact us for a free consultation.
3404 Peerless Lane Chico, CA 95973
3 Beds
2 Baths
1,970 SqFt
Key Details
Sold Price $665,000
Property Type Single Family Home
Sub Type Detached
Listing Status Sold
Purchase Type For Sale
Square Footage 1,970 sqft
Price per Sqft $337
MLS Listing ID PA22188148
Style Detached
Bedrooms 3
Full Baths 2
Year Built 2017
Lot Size 9,147 Sqft
Property Sub-Type Detached
Property Description
WARNING: You may fall in love with this home immediately! Welcome home! I know what you are thinking. Does this home have a pool AND 100% owned solar? Why, yes. Yes, it does. This gorgeous home features 3 spacious bedrooms, with no bedroom being the same as the other! You will find a nice built-in dresser in one room, and a desirable walk-in closet in the master bedroom! Need more room? NO PROBLEM! This beautiful home also features a bonus room/office which also has NEW flooring and tall windows! The living room features NEW flooring, majestic gas fireplace with wooden mantle, and quick access to the backyard! Let's talk about the heart of the home: the kitchen! This kitchen features granite countertops, glass tile backsplash, and all appliances are staying! What does every good kitchen need? Somewhere to share your meal and entertain! Right off of the kitchen is a spacious dining area! Bathrooms have granite countertops, while one bathroom features a deep tub, the other features a gorgeous walk-in shower! Let's talk about the HVAC in the home! There is upgraded dual fuel heat with high efficiency heat pump, and the A/C system even has a quiet whole house fan! Enough about the inside, what about the outside? Feast your eyes on this amazing 7 ft. deep pool and large patio area! Pool has been serviced weekly, and sellers are even willing to replace the plastic on the pool cover! Pool and patio feature custom stamped concrete and drains! 2 large outdoor patio fans perfect for those warm days, and even a side yard that has grass for your pets! Seller is also leaving the 10x12 s
WARNING: You may fall in love with this home immediately! Welcome home! I know what you are thinking. Does this home have a pool AND 100% owned solar? Why, yes. Yes, it does. This gorgeous home features 3 spacious bedrooms, with no bedroom being the same as the other! You will find a nice built-in dresser in one room, and a desirable walk-in closet in the master bedroom! Need more room? NO PROBLEM! This beautiful home also features a bonus room/office which also has NEW flooring and tall windows! The living room features NEW flooring, majestic gas fireplace with wooden mantle, and quick access to the backyard! Let's talk about the heart of the home: the kitchen! This kitchen features granite countertops, glass tile backsplash, and all appliances are staying! What does every good kitchen need? Somewhere to share your meal and entertain! Right off of the kitchen is a spacious dining area! Bathrooms have granite countertops, while one bathroom features a deep tub, the other features a gorgeous walk-in shower! Let's talk about the HVAC in the home! There is upgraded dual fuel heat with high efficiency heat pump, and the A/C system even has a quiet whole house fan! Enough about the inside, what about the outside? Feast your eyes on this amazing 7 ft. deep pool and large patio area! Pool has been serviced weekly, and sellers are even willing to replace the plastic on the pool cover! Pool and patio feature custom stamped concrete and drains! 2 large outdoor patio fans perfect for those warm days, and even a side yard that has grass for your pets! Seller is also leaving the 10x12 shed in the backyard to store all of your pool toys, and three thriving plants in troughs on fence line! Don't forget to check out the 3-car garage with epoxy floors, built in cabinets, dedicated freezer circuit, and the gas hot water heater that is plumbed for a water softener. As stated in the beginning, welcome home.
Location
State CA
County Butte
Area Chico (95973)
Interior
Heating Natural Gas
Cooling Central Forced Air, Whole House Fan
Flooring Laminate, Tile
Fireplaces Type FP in Living Room, Gas
Equipment Dishwasher, Disposal, Dryer, Microwave, Washer, Self Cleaning Oven, Water Line to Refr, Gas Range
Laundry Laundry Room, Inside
Exterior
Exterior Feature Stucco, Frame
Parking Features Garage, Garage Door Opener
Garage Spaces 3.0
Fence Wood
Pool Below Ground, Private, Gunite, Pool Cover
Utilities Available Cable Available, Electricity Connected, Natural Gas Connected, Sewer Connected, Water Connected
View Pool, Neighborhood
Roof Type Composition
Building
Lot Description Corner Lot, Sidewalks
Sewer Public Sewer
Water Public
Others
Acceptable Financing Cash, Conventional, FHA, VA, Cash To New Loan
Listing Terms Cash, Conventional, FHA, VA, Cash To New Loan
Special Listing Condition Standard
Read Less
Want to know what your home might be worth? Contact us for a FREE valuation!

Our team is ready to help you sell your home for the highest possible price ASAP

Bought with Ryan Gulbrandsen • The Stogan Group





