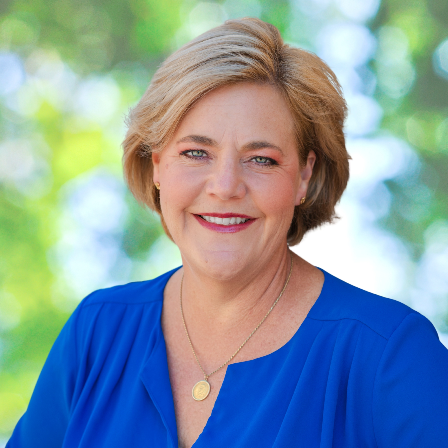$1,625,000
$1,749,000
7.1%For more information regarding the value of a property, please contact us for a free consultation.
2424 El Dorado Los Osos, CA 93402
6 Beds
4 Baths
3,922 SqFt
Key Details
Sold Price $1,625,000
Property Type Single Family Home
Sub Type Detached
Listing Status Sold
Purchase Type For Sale
Square Footage 3,922 sqft
Price per Sqft $414
Subdivision Monarch Grove(610)
MLS Listing ID SC22231454
Bedrooms 6
Full Baths 4
HOA Fees $65/mo
Year Built 2001
Property Sub-Type Detached
Property Description
This estate is anchored at the top of a private cul-de-sac in the Monarch Grove community. The landscaped, one acre lot offers expansive views of the bay and Morro Rock. There is a single level five bedroom, three bathroom primary home plus a detached one bedroom, (plus office) guest house which is situated at the back elevated portion of the property. The main residence has a roomy floor plan perfect for entertaining. Welcome your guests to wine country with your custom showcase of four built in wine coolers and bar just off the entry to the home. It is perfectly situated adjacent to the dining room for graceful service. Just beyond the dining and formal living space is a newly remodeled chef's kitchen. Details include custom Alder cabinets, a Bertazzoni induction cooktop, Bosch double ovens, a warming drawer, and quartz counters. The solid slab island is not only perfect for prepping meals, it is also the gathering place for family time and intimate parties. The kitchen opens to a cozy family room complete with fireplace and built-in book shelves. Down the main hall, there is a laundry room, full bathroom, two bedrooms and the primary en-suite. You'll appreciate the two closets, dual vanities and direct access to the back yard. The other two guest rooms are at the front of the floor plan. One with double doors is currently utilized as an office and the other is an artist studio. Either or both would also make great, private guest rooms. If that's not enough to wow you, there's more. There is an owned Hague water system and a large solar installation leased through Sunrun.
Location
State CA
County San Luis Obispo
Interior
Flooring Carpet, Stone
Fireplaces Type FP in Family Room, Gas
Exterior
Parking Features Garage
Garage Spaces 2.0
View Y/N Yes
View Bay, Panoramic, Water, Back Bay, Coastline, Harbor, Neighborhood, City Lights
Roof Type Tile/Clay
Building
Story 1
Sewer Public Sewer
Water Private
Others
Special Listing Condition Standard
Read Less
Want to know what your home might be worth? Contact us for a FREE valuation!

Our team is ready to help you sell your home for the highest possible price ASAP

Bought with Gloria Zion Compass






