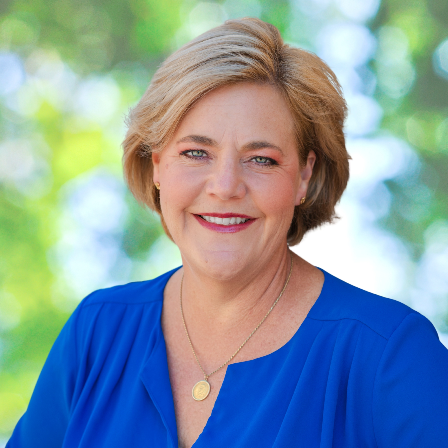$13,500,000
$13,995,000
3.5%For more information regarding the value of a property, please contact us for a free consultation.
365 Via Lido Soud Newport Beach, CA 92663
4 Beds
4.5 Baths
3,650 SqFt
Key Details
Sold Price $13,500,000
Property Type Single Family Home
Sub Type Detached
Listing Status Sold
Purchase Type For Sale
Square Footage 3,650 sqft
Price per Sqft $3,698
Subdivision Lido Island (Lido)
MLS Listing ID NP23121110
Bedrooms 4
Full Baths 4
Half Baths 1
HOA Fees $125/ann
Year Built 2023
Property Sub-Type Detached
Property Description
For the first time in more than 20 years, a newly constructed, yet-to-be-lived in home has come to market on picturesque Lido Isle. The epitome of a gracious coastal lifestyle and mesmerizing views awaits in this stunning waterfront home by Sailhouse. Offered, beautifully and tastefully furnished, with interior design perfected by Kelly Nutt Design, the residence is sited on a large lot, featuring 4 bedroom suites, an open floor plan perfectly blends classic east coast style with sophisticated yet relaxed Newport Beach living. Upon entering the home, you will be welcomed into a foyer with an elevator, adjacent powder room, mud room, and access to the oversized two-car garage. Stepping into the spacious kitchen and dining area, the great room features an abundance of natural light from expansive windows, including an entire wall of La Cantina sliding doors that open onto a covered, heated patio offering unobstructed, 180-degree views of the ever-changing bayfront scenery with rare, direct beach access. The kitchen boasts a Wolf 60-inch, 6-burner range and dual oven, Sub-Zero refrigerator and under-counter wine fridge, a convenient butlers pantry, and an island for dining and entertaining. There is built-in cabinetry in the dining and living rooms as well as a fireplace. On the second level, the primary suite features a deck with breathtaking bay views, a fireplace, an adjacent office, separate his and her closets, and a sumptuous bathroom with dual vanities and a stand-alone tub. The upper level also has three secondary en suite bedrooms, laundry room with ample storage and
Location
State CA
County Orange
Interior
Heating Forced Air Unit
Cooling Central Forced Air
Flooring Stone, Wood
Fireplaces Type FP in Living Room, FP in Primary BR
Exterior
Parking Features Direct Garage Access
Garage Spaces 2.0
Utilities Available Cable Available, Electricity Connected, Natural Gas Connected, Phone Available, Sewer Connected, Water Connected
Amenities Available Banquet Facilities, Dock, Picnic Area, Playground, Sport Court, Barbecue, Pier
View Y/N Yes
View Bay
Building
Story 3
Sewer Public Sewer
Water Public
Others
Special Listing Condition Standard
Read Less
Want to know what your home might be worth? Contact us for a FREE valuation!

Our team is ready to help you sell your home for the highest possible price ASAP

Bought with Kimberly Bibb Coldwell Banker Realty






