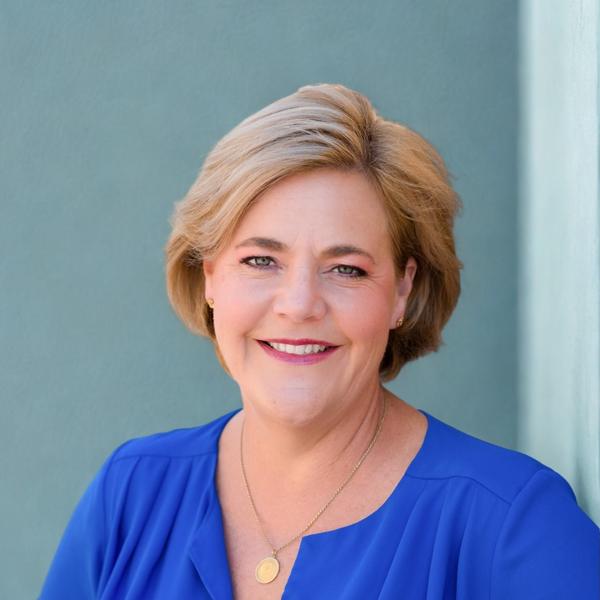$4,450,000
$4,500,000
1.1%For more information regarding the value of a property, please contact us for a free consultation.
31171 Old San Juan Road San Juan Capistrano, CA 92675
7 Beds
10 Baths
7,000 SqFt
Key Details
Sold Price $4,450,000
Property Type Multi-Family
Sub Type Detached
Listing Status Sold
Purchase Type For Sale
Square Footage 7,000 sqft
Price per Sqft $635
Subdivision Old San Juan Road (Osjr)
MLS Listing ID OC23216073
Bedrooms 7
Full Baths 7
Half Baths 2
HOA Fees $585/mo
Year Built 2000
Property Sub-Type Detached
Property Description
AMAZING VALUE FOR A TURN-KEY ESTATE WITH A LARGE LOT AND PRIVACY! LOCATED IN THE GATED AND EXCLUSIVE COMMUNITY OF OLD SAN JUAN RD. This stunning estate boasts luxurious top-of-the-line finishes, offering privacy (with no rear neighbor), expansive grounds on an oversized 31,041 sqft lot for entertaining, a pool and spa, basketball court and a DETACHED GUEST HOUSE WITH ITS OWN KITCHEN. Offering 7,000 sqft of living space, there are 6 bedrooms in the main home (all en suite) and a detached 1 bedroom guest house with a full kitchen and bath and 9 bathrooms total. Additional rooms include an office, formal sitting area with wine storage, an open concept living room that opens to the kitchen, separate formal dinning room, and a bonus multi-purpose area. The exclusive Old San Juan Rd. neighborhood includes only 31 estates. The gourmet kitchen includes Thermador double-ovens, a Viking range, dual Bosch dishwashers, side-by-side Thermador refrigerator and an oversized kitchen island. Additionally, there is a butler's pantry, two walk-in pantries, custom bar area and individual laundry room with an additional Viking refrigerator nearby. The floor plan is light and bright with ample windows, high ceilings and wide hallways. Spacious bedrooms are all en suite. The primary bedroom features a sitting area with a mini bar and fireplace as well as a luxurious bathroom with a soaking tub and separate steam shower. There is a well-thought-out multi-purpose bonus area upstairs ideal for homework or other at-home projects. Additional features and upgrades include SOLAR, surround sound Sonance
Location
State CA
County Orange
Interior
Heating Forced Air Unit
Cooling Central Forced Air
Flooring Carpet, Tile
Fireplaces Type FP in Living Room
Exterior
Parking Features Direct Garage Access
Garage Spaces 4.0
Pool Private
Amenities Available Security
View Y/N Yes
View Mountains/Hills
Roof Type Tile/Clay
Building
Story 2
Sewer Public Sewer
Water Public
Others
Special Listing Condition Standard
Read Less
Want to know what your home might be worth? Contact us for a FREE valuation!

Our team is ready to help you sell your home for the highest possible price ASAP

Bought with Jeremy LeClair Anvil Real Estate





