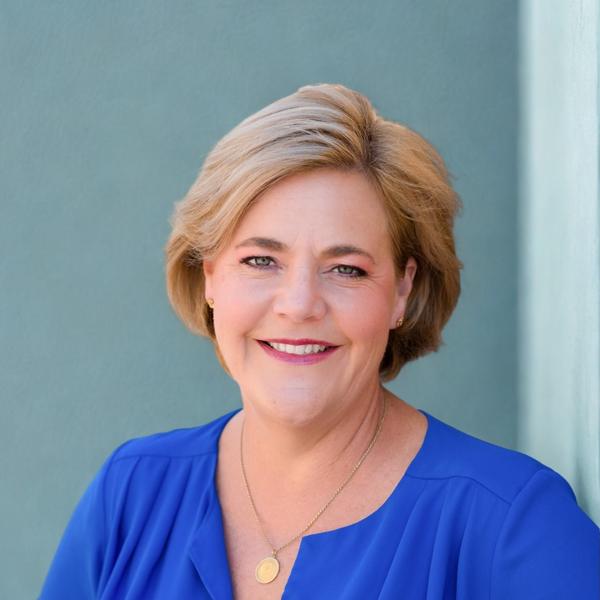$1,530,000
$1,568,721
2.5%For more information regarding the value of a property, please contact us for a free consultation.
11030 Cozycroft Avenue Chatsworth, CA 91311
5 Beds
3 Baths
3,516 SqFt
Key Details
Sold Price $1,530,000
Property Type Multi-Family
Sub Type Detached
Listing Status Sold
Purchase Type For Sale
Square Footage 3,516 sqft
Price per Sqft $435
MLS Listing ID SR25086118
Style Mediterranean/Spanish
Bedrooms 5
Full Baths 3
Year Built 1978
Property Sub-Type Detached
Property Description
Welcome to this beautifully updated, move-in ready two-story pool & spa home in the highly sought-after Prime Chatsworth area. This contemporary 5-bedroom, 3-bathroom home offers over 3,500 sq ft of living space on an approx. 11,000 sq ft lot, combining modern luxury with comfort and functionality. Step inside through the elegant double-door entry & be greeted by a striking wrought iron staircase & an excellent floor plan featuring three spacious living areas: living room, formal dining room, and a cozy family room with custom-built-ins, marble-topped wet bar, and a wine cooler. French doors lead you to the private entertainers backyard with a pool, spa, fire pit, and tranquil waterfall feature. The fully remodeled chefs kitchen is a showstopper, boasting: Custom maple cabinets with Blum soft-close drawers Maplewood lacquer white & blue finish by Catalina Paint Striking quartz countertops and full quartz backsplash Under-cabinet lighting High-end Newport Brass faucet All top-tier Wolf appliances: gas range, dishwasher, steamer, warming drawer & Subzero refrigerator Island with pop-up electric socket Upstairs, the primary suite features double glass doors opening to a private balcony overlooking the backyard oasis. The en-suite bath offers a spa-like retreat w/a walk-in closet, custom finishes, and elegant design. You'll find four bedrooms upstairs and one bedroom and one Bath downstairs, perfect for guests or a home office. ( Two upstairs bedrooms were combined to create a larger space but can easily be converted back.) The remodeled upstairs bathroom includes porcel
Location
State CA
County Los Angeles
Zoning LARE11
Interior
Heating Fireplace, Forced Air Unit, Energy Star
Cooling Central Forced Air, Energy Star, Dual
Flooring Tile, Wood, Other/Remarks
Fireplaces Type FP in Dining Room, FP in Family Room, Other/Remarks, Electric, Fire Pit, Decorative
Laundry Washer Hookup
Exterior
Parking Features Direct Garage Access, Garage, Garage - Two Door, Garage Door Opener
Garage Spaces 3.0
Fence Wrought Iron
Pool Below Ground, Private, Gunite
Utilities Available Natural Gas Connected, Sewer Connected, Water Connected
View Y/N Yes
View Pool
Roof Type Tile/Clay
Building
Story 2
Sewer Public Sewer, Sewer Paid
Water Public
Others
Special Listing Condition Standard
Read Less
Want to know what your home might be worth? Contact us for a FREE valuation!

Our team is ready to help you sell your home for the highest possible price ASAP

Bought with Alex Badalian Engel & Volkers Beverly Hills





