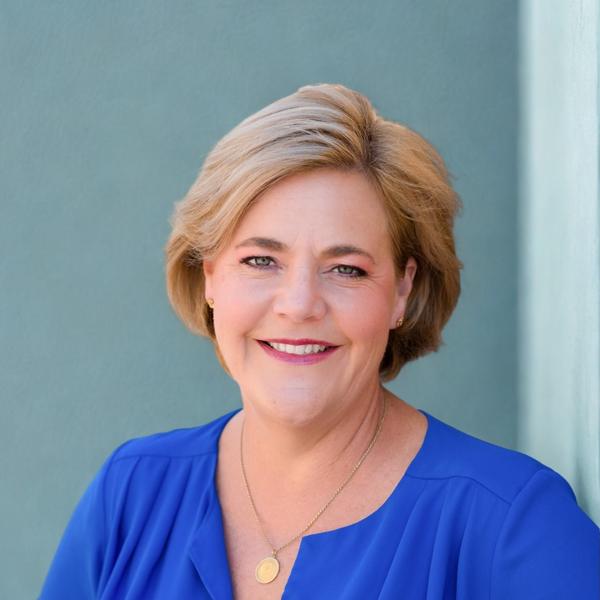$859,000
$859,000
For more information regarding the value of a property, please contact us for a free consultation.
255 Waterfall Road Templeton, CA 93465
3 Beds
3.5 Baths
1,760 SqFt
Key Details
Sold Price $859,000
Property Type Multi-Family
Sub Type Detached
Listing Status Sold
Purchase Type For Sale
Square Footage 1,760 sqft
Price per Sqft $488
Subdivision Tempeast(90)
MLS Listing ID NS25115558
Bedrooms 3
Full Baths 2
Half Baths 1
HOA Fees $75/mo
Year Built 2017
Property Sub-Type Detached
Property Description
Welcome to 255 Waterfall, where comfort, style, and function meet in the heart of the highly desirable Templeton community. Nestled in a prime location within the sought-after Templeton school district, this beautifully maintained home offers 3 bedrooms, 2.5 bathrooms, and 1,760 square feet of thoughtfully designed living space on a 4,800 square foot lot. Step inside to discover a bright and inviting open-concept kitchen and dining area. Rich dark wood cabinetry, stainless steel appliances, and a large granite island with seating for four create the perfect gathering space. Natural light pours in through oversized sliding glass doors, enhancing the warmth of the beautifully tiled floors. A farmhouse-style dining table, minimalist artwork, and a modern chandelier add charm and character, making this the heart of the home. The living room welcomes you with an abundance of natural light, neutral tones, and a cozy fireplace that anchors the space. Elevated ceilings and a sleek modern fan add a sense of spaciousness, while the tile flooring ensures both style and practicality. Its the ideal spot to relax, entertain guests, or enjoy a quiet night in. Retreat to the serene primary suite featuring luxury vinyl plank flooring, generous closet space, and a beautifully crafted sliding barn door that adds a touch of rustic elegance while providing access to the en suite bath. The bathrooms throughout the home are appointed with sleek quartz counters, with a solid surface in the powder room, offering both elegance and durability. An indoor laundry room adds convenience to your daily rou
Location
State CA
County San Luis Obispo
Zoning RMF
Interior
Heating Forced Air Unit
Cooling Central Forced Air
Flooring Linoleum/Vinyl, Tile
Fireplaces Type FP in Living Room, Gas
Laundry Washer Hookup, Gas & Electric Dryer HU
Exterior
Parking Features Garage - Single Door
Garage Spaces 2.0
Fence Wood
Utilities Available Cable Available, Electricity Connected, Natural Gas Available, Phone Available, Sewer Connected, Water Connected
Amenities Available Picnic Area, Playground
View Y/N Yes
View Neighborhood
Roof Type Tile/Clay
Building
Story 1
Sewer Public Sewer
Water Public
Others
Special Listing Condition Standard
Read Less
Want to know what your home might be worth? Contact us for a FREE valuation!

Our team is ready to help you sell your home for the highest possible price ASAP

Bought with Andrew Easterbrook RE/MAX Success





