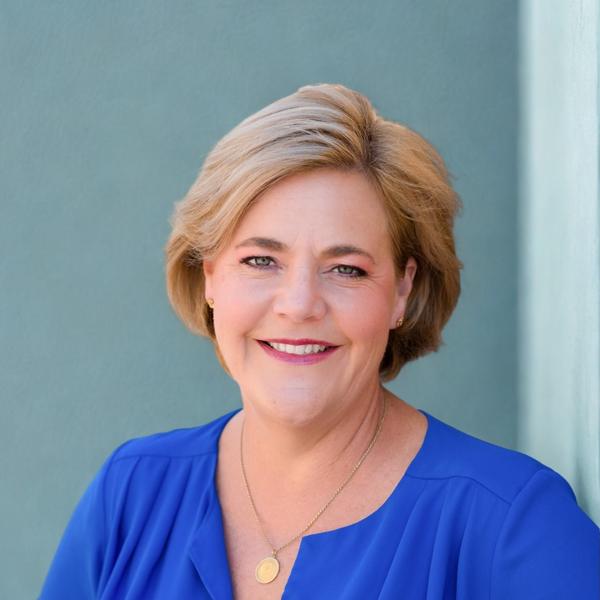$3,025,000
$3,149,000
3.9%For more information regarding the value of a property, please contact us for a free consultation.
17311 Juniper Lane Huntington Beach, CA 92649
4 Beds
5.5 Baths
3,562 SqFt
Key Details
Sold Price $3,025,000
Property Type Multi-Family
Sub Type Detached
Listing Status Sold
Purchase Type For Sale
Square Footage 3,562 sqft
Price per Sqft $849
MLS Listing ID OC25138739
Bedrooms 4
Full Baths 4
Half Baths 1
HOA Fees $252/mo
Year Built 2019
Property Sub-Type Detached
Property Description
Welcome to luxury coastal living in Parkside Estates, one of Huntington Beachs most prestigious and newest communities. This stunning residence showcases exceptional design, modern functionality, and resort-style amenitiesoffering the ultimate in comfort, sophistication, and California elegance. As you step inside, wood flooring flows throughout the main level, creating a warm and inviting ambiance. Plantation shutters throughout, while custom drapery adds an elevated touch to the formal dining room and primary suite. The chefs kitchen is an entertainers dream, featuring two dishwashers, four ovens, a built-in refrigerator, a large island with designer countertops, and a stylish tile backsplash. Adjacent, the formal dining room impresses with custom cabinetry, a wine wall, and a built-in beverage fridgeideal for hosting in style. Tech-savvy features include a fully integrated Ring security system and smart lighting throughout, providing convenience and peace of mind. Sliding glass doors open seamlessly to the California room, creating an effortless indoor-outdoor flow. This space has been transformed into a luxurious retreat with tile flooring, a striking stacked-stone fireplace, and generous room for year-round lounging or dining. The backyard feels like your own private resort, complete with a custom pool and spa featuring dramatic fire features and cascading waterfalls, a built-in BBQ with beverage center, multiple seating areas, and ambient lighting that sets the perfect mood after sunset. Upstairs, the luxurious primary suite offers a tranquil escape with his-and-hers
Location
State CA
County Orange
Interior
Heating Forced Air Unit
Cooling Central Forced Air, Dual
Fireplaces Type Other/Remarks, Electric
Exterior
Parking Features Tandem, Direct Garage Access, Garage Door Opener
Garage Spaces 3.0
Pool Below Ground, Private, Heated
Amenities Available Hiking Trails, Playground
View Y/N Yes
Building
Story 2
Sewer Public Sewer
Water Public
Others
Special Listing Condition Standard
Read Less
Want to know what your home might be worth? Contact us for a FREE valuation!

Our team is ready to help you sell your home for the highest possible price ASAP

Bought with Lori Schlegel United Real Estate Professionals





