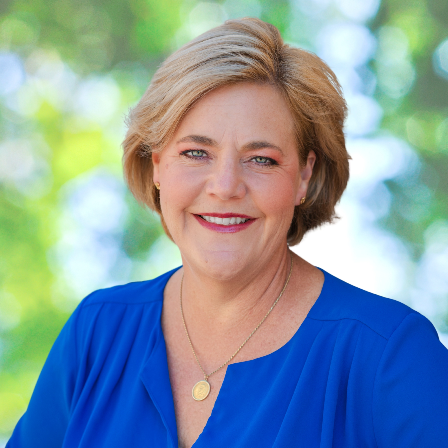$1,425,000
$1,425,000
For more information regarding the value of a property, please contact us for a free consultation.
13402 Wheeler North Tustin, CA 92705
4 Beds
3 Baths
2,138 SqFt
Key Details
Sold Price $1,425,000
Property Type Single Family Home
Sub Type Detached
Listing Status Sold
Purchase Type For Sale
Square Footage 2,138 sqft
Price per Sqft $666
MLS Listing ID PW25099171
Bedrooms 4
Full Baths 3
Year Built 1958
Property Sub-Type Detached
Property Description
Welcome to 13402 Wheeler Place in North Tustin a charming updated 4-bedroom, 3-bathroom Meredith home that blends comfort, style, and functionality in a great sidewalk-safe and friendly neighborhood. Set on a spacious 10,920 sq ft lot, this 2,138 sq ft home offers a bright and open layout perfect for both everyday living and entertaining. A beautiful mature tree in the front yard creates standout curb appeal and offers generous, peaceful shade. A reclaimed wood wall entry adds a touch of warmth and character right from the start. The homes hardwood floors flow through the main living areas, and brand-new carpet warms the family room and bedrooms. Fresh interior paint and several new windows fill the home with natural light while boosting energy efficiency. The remodeled kitchen is the heart of the home, featuring an oversized island with seating, quartz countertops, stainless steel appliances, and plenty of storage. It opens to the dining area and a welcoming living room with a large picture window and views of the front yard. Just off the kitchen, a raised deck warmed by a gas firepit overlooks the backyard complete with an oversized rock pool, grassy play area, and raised garden beds perfect for herbs, veggies, or flowers. The generous family room includes a custom built-in workstation and sliding doors leading to the patio for seamless indoor-outdoor living. Upstairs, the private primary suite features its own balcony and an updated ensuite bath, while three additional bedrooms and another refreshed bathroom provide space for family or guests. A rare bonus feature of th
Location
State CA
County Orange
Interior
Heating Forced Air Unit
Cooling Central Forced Air
Flooring Carpet, Wood
Fireplaces Type FP in Family Room
Exterior
Parking Features Direct Garage Access, Garage - Two Door
Garage Spaces 2.0
Pool Private
Utilities Available Electricity Connected, Natural Gas Connected, Sewer Connected, Water Connected
View Y/N Yes
Building
Story 3
Sewer Sewer Paid
Water Public
Others
Special Listing Condition Standard
Read Less
Want to know what your home might be worth? Contact us for a FREE valuation!

Our team is ready to help you sell your home for the highest possible price ASAP

Bought with Seyed Mohtashemi California Realty






