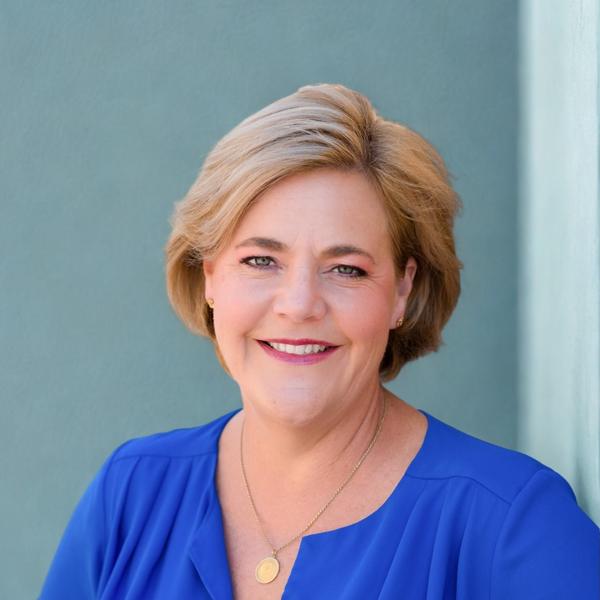$2,600,000
$2,550,000
2.0%For more information regarding the value of a property, please contact us for a free consultation.
4706 Chase Ct Carlsbad, CA 92010
5 Beds
6.5 Baths
4,449 SqFt
Key Details
Sold Price $2,600,000
Property Type Single Family Home
Sub Type Detached
Listing Status Sold
Purchase Type For Sale
Square Footage 4,449 sqft
Price per Sqft $584
Subdivision Carlsbad West
MLS Listing ID 250031243
Bedrooms 5
Full Baths 5
Half Baths 1
HOA Fees $418/mo
Year Built 2018
Property Sub-Type Detached
Property Description
Discover this stunning Toll Brothers Masterpiece, nestled in the exclusive, gated community of The Terraces in Robertson Ranch. This luxurious residence, situated at the end of a tranquil cul-de-sac, offers canyon views and unparalleled privacy. With over 4400 sq. ft. of living space, 5 bedrooms & 5 ½ baths, this home is not to be missed. Step inside to an expansive open floor plan, where soaring ceilings & abundant natural light create an inviting & airy atmosphere. The home boasts stunning hardwood floors throughout. The kitchen is a chef's dream, featuring a sprawling island, built-in refrigerator, dual ovens & tons of cabinetry. Seamlessly flowing into the family room with a fireplace, this space is perfect for both entertaining & everyday living. On the main floor, you'll find a guest bedroom with an ensuite bathroom plus a moody vibe lounge/office with a modern accent wall. The courtyard provides a serene spot for casual outdoor gatherings with a fireplace & gorgeous water feature covered by an exquisite wood covering that opens & closes. Upstairs, a large bonus room complements four additional bedrooms, each with an ensuite bathroom. The luxurious primary suite offers a beautiful bathroom with dual vanities, a makeup vanity, a soaking tub, and a spacious walk-in closet. The backyard is an entertainer's delight! It features a firepit area with built in seating, a large water feature, a relaxing spa, and a built in BBQ island and plenty of room for a dining table. Ideal for relaxation and entertaining. Community features a resort style pool, rec.center & hiking trails
Location
State CA
County San Diego
Community Bbq, Biking/Hiking Trails, Clubhouse/Rec Room, Gated Community, Playground, Pool, Spa/Hot Tub
Area Coastal North
Zoning R-1:SINGLE
Interior
Heating Zoned Areas, Fireplace, Forced Air Unit, Energy Star
Cooling Central Forced Air, Energy Star
Flooring Carpet, Wood
Fireplaces Number 2
Fireplaces Type FP in Family Room, FP in Primary BR
Laundry Other/Remarks
Exterior
Parking Features Attached, Garage Door Opener
Garage Spaces 2.0
Fence Full
Pool Community/Common
Utilities Available Sewer Connected, Water Connected
Amenities Available Club House, Hiking Trails, Picnic Area, Playground, Spa, Barbecue, Fire Pit, Pool
View Y/N Yes
View Valley/Canyon
Roof Type Tile/Clay
Building
Story 2
Sewer Sewer Connected
Water Meter on Property
Read Less
Want to know what your home might be worth? Contact us for a FREE valuation!

Our team is ready to help you sell your home for the highest possible price ASAP

Bought with Stephanie Jezek eXp Realty of Southern California, Inc.





