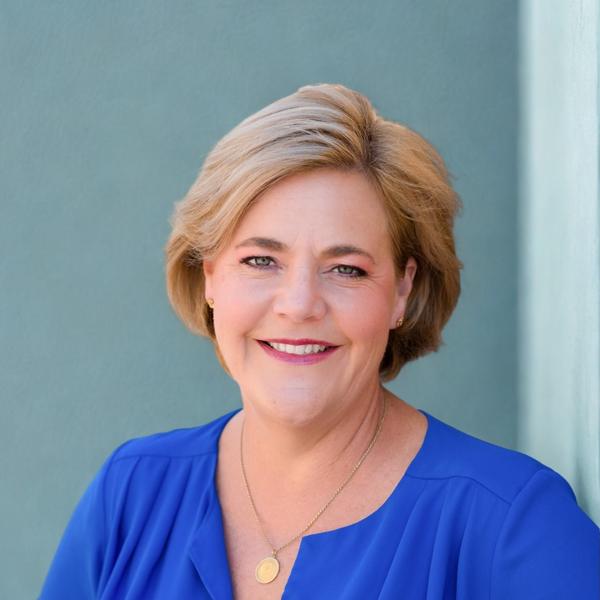$555,000
$575,000
3.5%For more information regarding the value of a property, please contact us for a free consultation.
3014 California Park Drive Chico, CA 95928
3 Beds
2 Baths
1,705 SqFt
Key Details
Sold Price $555,000
Property Type Single Family Home
Sub Type Detached
Listing Status Sold
Purchase Type For Sale
Square Footage 1,705 sqft
Price per Sqft $325
MLS Listing ID SN25116872
Bedrooms 3
Full Baths 2
HOA Fees $38/ann
Year Built 1990
Property Sub-Type Detached
Property Description
Welcome to 3014 California Park Dr, a golfers dream retreat tucked at the end of a peaceful cul-de-sac, directly across from the scenic Canyon Oaks Golf Course. This one-owner home, built in 1990, offers 3 bedrooms, 2 bathrooms, and 1,705 sq. ft. of thoughtfully designed living space, perfect for both entertaining and everyday comfort. From the moment you arrive, youll notice the oversized driveway offering ample space for multiple vehicles, an RV or boat, and a double gate leading to a secondary parking area behind the fence, ideal for storing toys or gear. A spacious shed adds even more storage. At the front of the home, a beautifully enclosed patio welcomes you, an ideal spot for morning coffee with views of the golf course, evening barbecues with a built-in gas line, or relaxing under the retractable awning and ambient wall lighting. Inside, a light-filled living room flows into the dining area, creating a warm and open space to gather. The kitchen features a functional layout with a gas range, microwave hood, pantry, and a charming breakfast nook. It opens to a cozy family room with a wood-burning stove, perfect for winter nights, and provides direct access to the backyard oasis. Off the entryway, double doors open to a flexible room ideal for an office, den, or third bedroom. Down the wide hallway, youll find a spacious guest bedroom and bathroom, along with a laundry room leading to the 2-car garage. Tucked at the back of the home, the private primary suite offers vaulted ceilings, mirrored closet doors, a French door to the backyard, and an extended retreat area per
Location
State CA
County Butte
Interior
Heating Forced Air Unit, Wood Stove
Cooling Central Forced Air
Flooring Carpet, Laminate, Tile
Fireplaces Type FP in Family Room, Free Standing, Raised Hearth
Laundry Gas & Electric Dryer HU, Washer Hookup
Exterior
Parking Features Direct Garage Access, Garage, Garage - Single Door, Garage Door Opener
Garage Spaces 2.0
Fence Privacy, Stucco Wall, Wood
Utilities Available Electricity Connected, Natural Gas Connected, Sewer Connected, Water Connected
Amenities Available Biking Trails, Picnic Area, Playground
View Y/N Yes
View Golf Course, Neighborhood
Roof Type Composition
Building
Story 1
Sewer Public Sewer
Water Public
Read Less
Want to know what your home might be worth? Contact us for a FREE valuation!

Our team is ready to help you sell your home for the highest possible price ASAP

Bought with Brett Dewell Parkway Real Estate Co.





