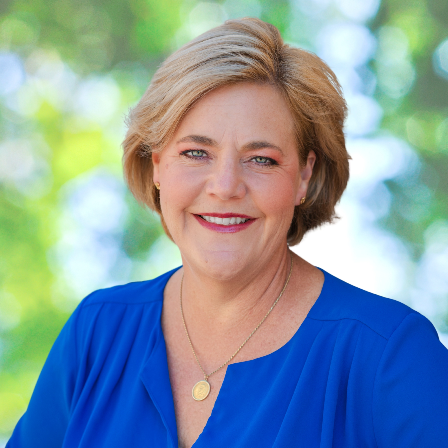$1,500,000
$1,499,000
0.1%For more information regarding the value of a property, please contact us for a free consultation.
2562 Woodbury Drive Torrance, CA 90503
3 Beds
2.5 Baths
2,498 SqFt
Key Details
Sold Price $1,500,000
Property Type Single Family Home
Sub Type Detached
Listing Status Sold
Purchase Type For Sale
Square Footage 2,498 sqft
Price per Sqft $600
MLS Listing ID SB25147320
Style Contemporary,Mediterranean/Spanish
Bedrooms 3
Full Baths 2
Half Baths 1
HOA Fees $450/mo
Year Built 1991
Property Sub-Type Detached
Property Description
Meticulously maintained and thoughtfully upgraded home in Sought-After gated community-First time on the market in 35 years!! Welcome to this spacious, turn-key residence nestled in the private., gated enclave of "The VERDI Collection"-a community of just 52 custom, detached homes. Enjoy exclusive access to resort style amenities, including a large, heated pool and spa, and a fully landscaped park with mature greenery. This beautifully upgraded home features an open concept layout and has been freshly painted inside and out. The gourmet kitchen is a chef's dream, complete with custom cabinetry, gliding shelves, a Lazy Susan, granite countertops, a garden-view breakfast nook, and a center island with a Jenn-Air cooktop. Additional highlights include a Sub-Zero refrigerator, stainless steel sink, upgraded oven/microwave combo, and a charming garden window. The spacious family room boasts soaring cathedral ceilings, abundant natural light, custom built-ins, and large double glass doors that open to a serene, professionally landscaped garden/private patio with a tranquil fountain-perfect for indoor-outdoor living. The formal living and dining room combination is equally impressive, featuring a custom fireplace, ample space for entertaining, and custom lighting throughout that enhances the home's inviting atmosphere and highlights its elegant design details. The luxurious primary suite features vaulted ceilings, an oversized walk-in closet, and a spa inspired en-suite bathroom with a Jacuzzi soaking tub, a separate custom glass-enclosed shower, and a dual-sink vanity. Two additi
Location
State CA
County Los Angeles
Zoning TOPR-LO
Interior
Heating Zoned Areas, Fireplace, Forced Air Unit
Cooling Central Forced Air, Zoned Area(s)
Flooring Carpet, Tile
Fireplaces Type FP in Living Room
Laundry Gas, Washer Hookup
Exterior
Parking Features Direct Garage Access, Garage, Garage Door Opener
Garage Spaces 2.0
Fence Good Condition
Pool Below Ground, Community/Common, Association, Fenced
Utilities Available Cable Available, Electricity Connected, Natural Gas Connected, Underground Utilities, Sewer Connected, Water Connected
Amenities Available Controlled Access, Pets Permitted, Picnic Area, Playground, Pool
View Y/N Yes
Roof Type Flat Tile
Building
Story 2
Sewer Public Sewer
Water Public
Others
Special Listing Condition Standard
Read Less
Want to know what your home might be worth? Contact us for a FREE valuation!

Our team is ready to help you sell your home for the highest possible price ASAP

Bought with Wendy Kim Century 21 Union Realty






