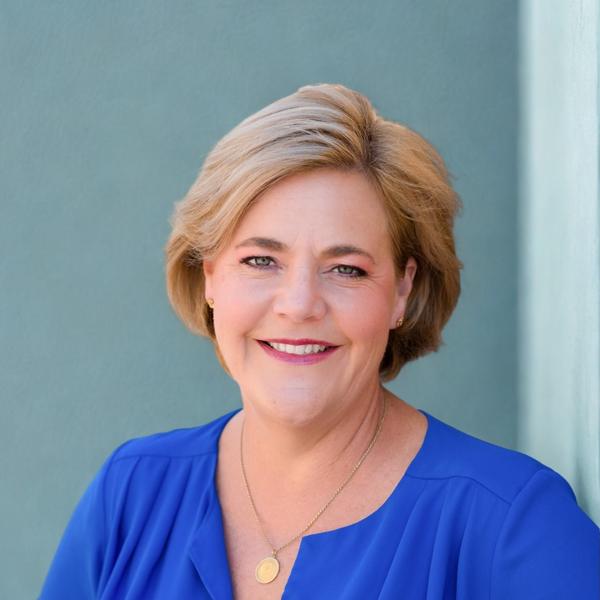$1,800,000
$2,155,500
16.5%For more information regarding the value of a property, please contact us for a free consultation.
31282 Calle Bolero San Juan Capistrano, CA 92675
5 Beds
5.5 Baths
3,387 SqFt
Key Details
Sold Price $1,800,000
Property Type Single Family Home
Sub Type Detached
Listing Status Sold
Purchase Type For Sale
Square Footage 3,387 sqft
Price per Sqft $531
Subdivision Levante (Leva)
MLS Listing ID OC25069467
Style Mediterranean/Spanish
Bedrooms 5
Full Baths 4
Half Baths 1
HOA Fees $365/mo
Year Built 1996
Property Sub-Type Detached
Property Description
PRICE IMPROVEMENT! Welcome to your new sanctuary located in the heart of San Juan Hills Estates, a prestigious gated community set amidst the rolling hills of historic San Juan Capistrano. This exquisite 5-bedroom, 4.5-bathroom residence spans over 3,300 sq. ft. and offers a thoughtfully designed floor plan, including a main-floor ensuite bedroom and a resort-style backyard with a pool and spa. From the moment you enter, the quality craftsmanship is undeniable, with rich built-ins, elegant slate and stone finishes, and three fireplaces enhancing the homes warmth and sophistication. The grand sweeping staircase sets the tone for the refined yet inviting interiors. Designed for both grand entertaining and everyday comfort, the home features expansive formal living and dining rooms, along with a spacious family room anchored by a cozy gas fireplace. The adjacent gourmet kitchen is a chefs dream, complete with a large center island and high-end Wolf appliances, including a 36" gas cooktop and 30" double ovens. Upstairs, the luxurious primary suite serves as a private retreat, featuring a romantic fireplace, spa-like bath, and dual walk-in closets. Two additional bedrooms share a Jack & Jill bathroom, while a secondary ensuite bedroom boasts a private balcony overlooking the front yard. The main-level ensuite bedroom, currently used as an office, offers flexibility to suit your lifestyle needs. Step outside to your tranquil backyard oasis, where youll find the perfect setting for alfresco dining, entertaining, or simply unwinding in the sparkling pool and spa. Additional highlig
Location
State CA
County Orange
Community Horse Trails
Interior
Heating Forced Air Unit
Cooling Central Forced Air
Flooring Carpet, Stone, Tile
Fireplaces Type FP in Family Room, FP in Living Room, Gas
Laundry Washer Hookup, Gas & Electric Dryer HU
Exterior
Parking Features Garage - Single Door, Garage - Two Door
Garage Spaces 3.0
Fence Wrought Iron
Pool Below Ground, Private
Utilities Available Electricity Connected, Natural Gas Connected, Sewer Connected, Water Connected
Amenities Available Biking Trails, Hiking Trails, Horse Trails
View Y/N Yes
Roof Type Spanish Tile
Building
Story 2
Sewer Public Sewer
Water Public
Others
Special Listing Condition Standard
Read Less
Want to know what your home might be worth? Contact us for a FREE valuation!

Our team is ready to help you sell your home for the highest possible price ASAP

Bought with Mark Elmasry Douglas Elliman of California





