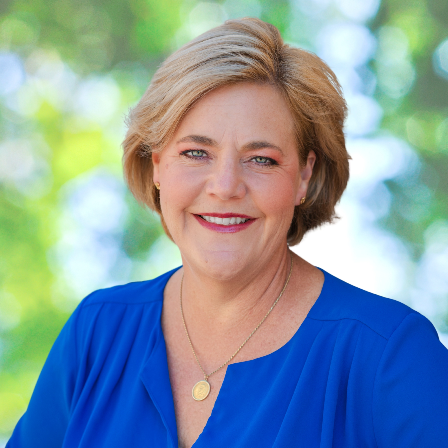$610,000
$629,000
3.0%For more information regarding the value of a property, please contact us for a free consultation.
11604 Deerfield Drive Yucaipa, CA 92399
4 Beds
3 Baths
2,500 SqFt
Key Details
Sold Price $610,000
Property Type Single Family Home
Sub Type Detached
Listing Status Sold
Purchase Type For Sale
Square Footage 2,500 sqft
Price per Sqft $244
MLS Listing ID IG25136598
Bedrooms 4
Full Baths 3
HOA Fees $83/mo
Year Built 2003
Property Sub-Type Detached
Property Description
Elegant Single-Level Home with 2 Executive Suites in Sought-After Chapman Heights. Welcome to this beautifully appointed 4-bedroom, 3-bathroom single-level residence nestled in the heart of the desirable Chapman Heights community. From the moment you arrive, the home's curb appeal makes a lasting impression, with a meticulously maintained front yard, lush landscaping, and a charming front porch that invites you to relax and enjoy the serenity of your surroundings. Step inside to soaring ceilings and a thoughtfully designed floor plan that balances comfort, function, and sophistication. Just off the entry, a private junior executive suite offers the ideal setup for in-law accommodations or multigenerational living, complete with its own en-suite bath. Continuing through the home, you'll find a versatile denperfect as a home office, library, or secondary living areabefore the layout opens to a stunning great room. The spacious living room features expansive windows that bathe the space in natural light, a cozy fireplace for cool evenings, and tranquil views of the lush backyard. The adjacent kitchen is a chefs delight, boasting abundant cabinetry, a generous center island with breakfast counter, and ample prep spaceideal for entertaining or enjoying your morning coffee. Tucked away for maximum privacy, the main executive suite is a true retreat. This expansive sanctuary offers space for a sitting area, private access to the backyard, and a luxurious en-suite bath complete with dual vanities, a soaking tub, and a walk-in shower. Two additional well-appointed bedrooms and a ful
Location
State CA
County San Bernardino
Interior
Heating Forced Air Unit
Cooling Central Forced Air
Fireplaces Type FP in Living Room
Exterior
Garage Spaces 2.0
View Y/N Yes
View Mountains/Hills, Neighborhood
Building
Story 1
Sewer Public Sewer
Water Public
Others
Special Listing Condition Standard
Read Less
Want to know what your home might be worth? Contact us for a FREE valuation!

Our team is ready to help you sell your home for the highest possible price ASAP

Bought with Aline Talbot RE/MAX TIME REALTY






