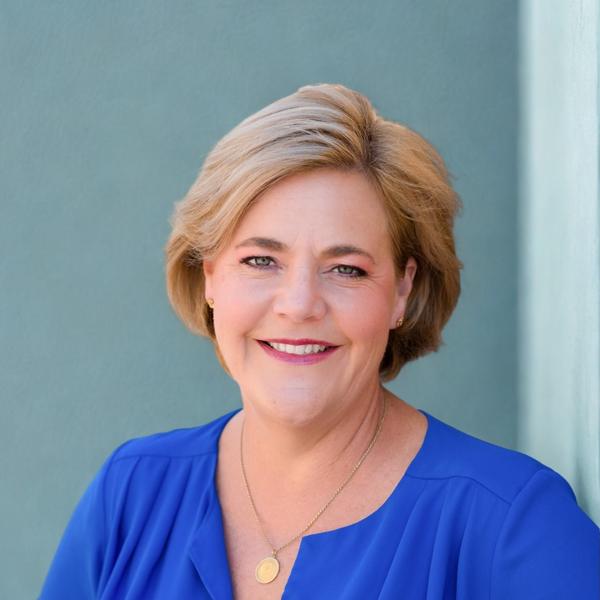$790,000
$790,000
For more information regarding the value of a property, please contact us for a free consultation.
26703 Lexington Lane Saugus, CA 91350
5 Beds
4 Baths
2,530 SqFt
Key Details
Sold Price $790,000
Property Type Townhouse
Sub Type Townhome
Listing Status Sold
Purchase Type For Sale
Square Footage 2,530 sqft
Price per Sqft $312
MLS Listing ID BB25109785
Bedrooms 5
Full Baths 4
HOA Fees $175/mo
Year Built 2016
Property Sub-Type Townhome
Property Description
Welcome Home to 26703 Lexington Ln! Fantastic opportunity to own this townhome with a lower monthly payment than comparable properties! The seller is offering seller financing and is willing to carry the first trust deed at a below-market 5.5% interest rate for two yearswith no loan fees. Down payment terms are flexible and can be tailored based on the strength of the buyers application, making this a fantastic option for qualified buyers seeking easier access to ownership for a lower monthly payment. Located in the FHA-approved and highly desirable River Village community, this modern, luxurious, and tastefully upgraded 3-story townhome is the perfect blend of comfort and style. Boasting 5 bedrooms, 4 baths, and 2,530 SqFt of living space, this turnkey home is designed to meet all your needs. Freshly painted throughout, the home features new carpet in the first-floor bedroom, high ceilings, and an abundance of natural light. Durable luxury vinyl plank (LVP) flooring spans the second and third floors, including the staircase, while recessed lighting and granite countertops add a touch of elegance. Additionally, the home comes with a paid-off, amazing Life Source water system, providing clean, filtered water throughout. The first floor offers a private bedroom with patio access and an en-suite bath, making it ideal for a home office, in-law suite, or live-in nanny. On the second floor, youll find a spacious living room perfect for entertaining, alongside an upgraded kitchen with an oversized island, built-ins, stainless steel appliances, and a separate dining area. Step out
Location
State CA
County Los Angeles
Zoning SCUR3
Interior
Heating Forced Air Unit
Cooling Central Forced Air
Flooring Linoleum/Vinyl
Exterior
Garage Spaces 2.0
Pool Below Ground, Association
Amenities Available Outdoor Cooking Area, Picnic Area, Playground, Barbecue, Pool
View Y/N Yes
View Neighborhood
Building
Story 3
Sewer Public Sewer
Water Public
Others
Special Listing Condition Standard
Read Less
Want to know what your home might be worth? Contact us for a FREE valuation!

Our team is ready to help you sell your home for the highest possible price ASAP

Bought with Andre Bannister Excel Realty and Mortgage, Inc.





