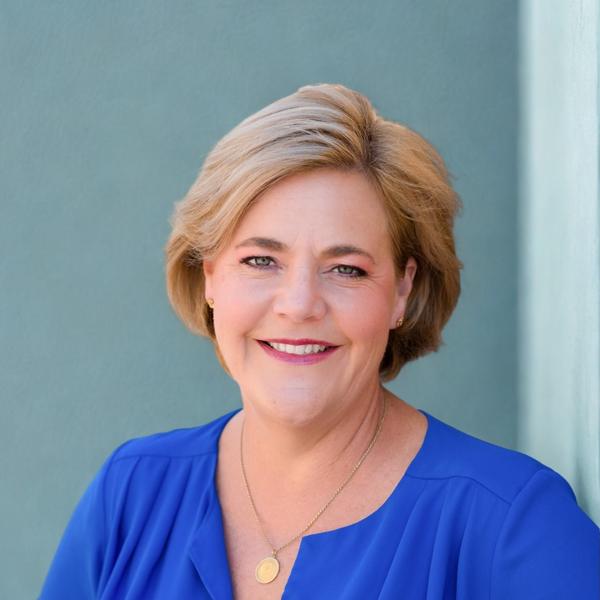$725,000
$799,000
9.3%For more information regarding the value of a property, please contact us for a free consultation.
2242 Oak Crest Drive Riverside, CA 92506
4 Beds
3.5 Baths
2,042 SqFt
Key Details
Sold Price $725,000
Property Type Single Family Home
Sub Type Detached
Listing Status Sold
Purchase Type For Sale
Square Footage 2,042 sqft
Price per Sqft $355
MLS Listing ID IG25141441
Bedrooms 4
Full Baths 2
Half Baths 1
Year Built 1963
Property Sub-Type Detached
Property Description
JUST LISTED! 2242 Oak Crest Drive - No HOA; No compromises; Oversized Lot ; Pool ; RV Parking; Workshop/ADU Potential in Victoria Neighborhood a rare opportunity! This well maintained, stunning multi-level home on an expansive 18,000+ sq ft lot is located in one of Riversides most beloved and established communities. Tucked along a wide, tree-lined street with classic mid-century charm, this 4 bed, 2.5 bath residence spans over 2,000+ sq ft of bright, versatile living space and is loaded with features buyers dream ofbut a unique find in one place. This architectural style appeals to those who appreciate solid construction, timeless curb appeal, and functional layouts that accommodate modern lifestyles, multigenerational living, and indoor-outdoor flow. From the moment you arrive, the gently terraced front yard, manicured landscaping, and mature trees set the stage for a peaceful suburban retreat. Step inside to find a warm and inviting interior featuring a stone fireplace, rich wood finishes, and a layout that flows beautifully for everyday living and entertaining. The formal living and dining rooms boast elegant finishes, while the vaulted wood-beamed ceilings in the family room add a dramatic lodge-like feel. The chefs kitchen includes stainless steel appliances, a gas cooktop, double ovens, a breakfast bar, and a sunny garden window looking out to the lush backyard. Two spacious primary suitesone with private French door access to a patiooffer flexibility for multigenerational living. A dedicated home office/library with built-in shelving is perfect for remote work or ho
Location
State CA
County Riverside
Zoning R1125
Interior
Heating Fireplace, Forced Air Unit
Cooling Central Forced Air
Flooring Carpet, Laminate, Linoleum/Vinyl, Tile
Fireplaces Type FP in Family Room, FP in Living Room
Laundry Gas, Washer Hookup
Exterior
Parking Features Direct Garage Access, Garage - Single Door
Garage Spaces 2.0
Pool Below Ground, Private, Diving Board
Utilities Available Cable Available, Natural Gas Connected, Phone Available, Phone Connected, Water Available, Sewer Connected, Water Connected
View Y/N Yes
View Pool, Canal, Courtyard, Neighborhood, Trees/Woods
Roof Type Wood,Slate
Building
Story 2
Sewer Public Sewer
Water Public
Others
Special Listing Condition Standard
Read Less
Want to know what your home might be worth? Contact us for a FREE valuation!

Our team is ready to help you sell your home for the highest possible price ASAP

Bought with Tarah Mason Douglas Elliman of California





