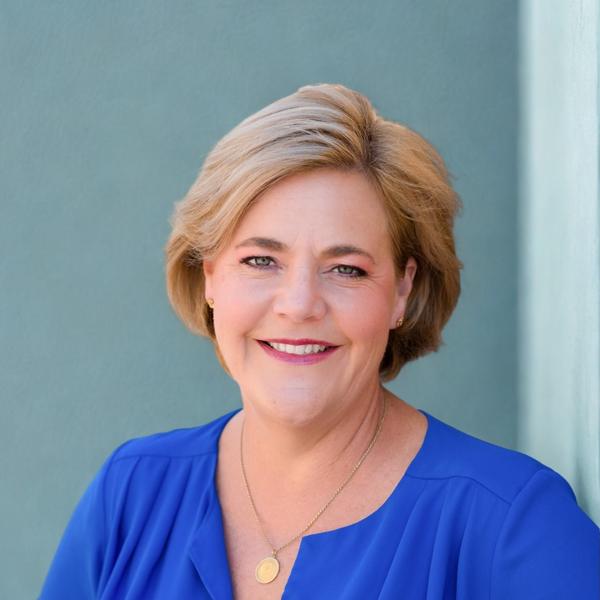$838,000
$799,000
4.9%For more information regarding the value of a property, please contact us for a free consultation.
5460 Turin Way Fontana, CA 92336
4 Beds
3 Baths
4,108 SqFt
Key Details
Sold Price $838,000
Property Type Single Family Home
Sub Type Detached
Listing Status Sold
Purchase Type For Sale
Square Footage 4,108 sqft
Price per Sqft $203
MLS Listing ID IG25161345
Bedrooms 4
Full Baths 3
HOA Fees $242/mo
Year Built 2006
Property Sub-Type Detached
Property Description
Elegant North Fontana 4 bd /3 ba home located in the gated Shady Trails community is ready for its new owners! Featuring wonderful curb appeal w/ stacked stone accents, tropical landscaping, & castle-like turret entry. The interior has 4,108 SF of living space w/ 3 levels including 2 Multi-Functional Bonus Rooms & an Office/Den. Features include: NEWER PAINT, NEWER HVAC, 3 A/C UNITS, plantation shutters, custom baseboards, recessed lighting throughout, ,an open, spacious floor plan, & gorgeous details throughout the home. The Rotunda Entry opens to the Formal Living Room just off of the Formal Dining Room w/ tray ceiling & custom tile accent wall. The Kitchen features stainless steel appliances, granite counters, tons of cabinet space, tile backsplash, a center island, & walk-in pantry. The Great Room features a Surround Sound speaker system, a custom brick accent wall, & fireplace. The Office/Den, a Full-Size Bathroom, & the Laundry Room complete the 1st floor. The 2nd floor offers a large Multi-Functional Loft area - great for a media room or lounge, & there is another turret area great for a sitting area, play area, book nook or study. The 2nd floor also has 4 Bedrooms including the Primary Suite w / tray ceiling, a walk-in closet & a private ensuite w/ barn-door entry, dual sinks, jacuzzi tub, & separate shower. The 3 Secondary Bedrooms also share a full-size hall Bathroom w/ dual sink vanity. The 3rd Floor is another Multifunctional Bonus Space w/ vaulted ceilings - great for a game room or a huge Bonus Bedroom. This home has attached, 2-Car Garage w/ 4 ft extension &
Location
State CA
County San Bernardino
Interior
Heating Forced Air Unit
Cooling Central Forced Air
Flooring Carpet, Tile
Fireplaces Type FP in Family Room
Exterior
Parking Features Garage
Garage Spaces 3.0
Fence Privacy, Wrought Iron
Pool Community/Common, Association
Utilities Available Electricity Available, Electricity Connected, Natural Gas Available, Natural Gas Connected, Sewer Available, Water Available, Sewer Connected, Water Connected
Amenities Available Controlled Access, Gym/Ex Room, Other Courts, Outdoor Cooking Area, Paddle Tennis, Picnic Area, Playground, Sport Court, Barbecue, Pool
View Y/N Yes
View Mountains/Hills, Neighborhood
Roof Type Tile/Clay,Shingle
Building
Story 3
Sewer Public Sewer
Water Public
Others
Special Listing Condition Standard
Read Less
Want to know what your home might be worth? Contact us for a FREE valuation!

Our team is ready to help you sell your home for the highest possible price ASAP

Bought with Jessica Pugh Jessica Pugh, Broker





