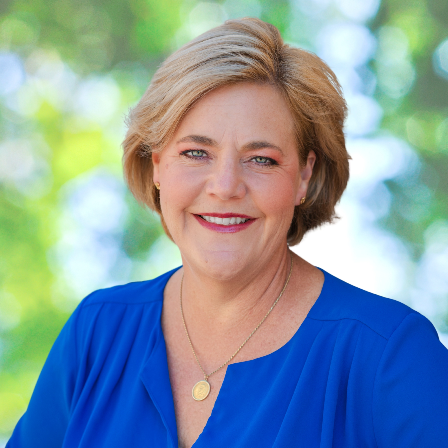$2,400,000
$2,575,000
6.8%For more information regarding the value of a property, please contact us for a free consultation.
15205 Columbus Tustin, CA 92782
5 Beds
4.5 Baths
3,740 SqFt
Key Details
Sold Price $2,400,000
Property Type Single Family Home
Sub Type Detached
Listing Status Sold
Purchase Type For Sale
Square Footage 3,740 sqft
Price per Sqft $641
MLS Listing ID OC25155743
Style Colonial
Bedrooms 5
Full Baths 4
Half Baths 1
HOA Fees $169/mo
Year Built 2007
Property Sub-Type Detached
Property Description
Welcome to 15205 Columbus Square, an elegant 5-bedroom, 4.5-bath plus a bonus room. Astoria Model 3Bthe largest floor plan from the first phase of the community offering 3,740 sq ft of beautifully designed living space in the heart of Tustin Legacy. Thoughtfully laid out with one bedroom and full bath on the main floor and four spacious bedrooms upstairs, this home features soaring ceilings, crown molding, wide plank wood flooring, and a seamless indoor-outdoor flow perfect for entertaining. Over-sized windows with plantation shutters flood the interiors with natural light while adding timeless sophistication and privacy. Whether hosting weekend gatherings or enjoying a quiet moment on the charming front-facing balcony, this home invites you to live, relax, and connect. The heart of the home is a chefs kitchen showcasing crisp white cabinetry, quartz counter-tops, a large island, designer pendant lighting, a 6-burner Wolf range, Viking double ovens, a built-in microwave, and a Sub-Zero refrigerator. Just off the kitchen, the light-filled living room features a cozy fireplace and custom built-ins, creating a warm and welcoming atmosphere. Custom closets are installed throughout the home, offering elevated storage solutions that are both functional and luxurious. Upstairs, the luxurious primary suite boasts a spa-like bath and walk-in closet, while additional bedrooms offer comfort and flexibility. Located near The District, top-rated schools, parks, and premier dining and shopping, this exceptional residence blends modern elegance with the ease of California lifestyle living
Location
State CA
County Orange
Interior
Heating Forced Air Unit
Cooling Central Forced Air
Flooring Other/Remarks
Fireplaces Type Fire Pit, FP in Family Room, FP in Living Room, Gas, Gas Starter
Laundry Gas, Washer Hookup
Exterior
Parking Features Garage - Single Door, Garage - Two Door, Garage Door Opener
Garage Spaces 3.0
Fence Wood
Pool Association, Below Ground, Community/Common, See Remarks
Utilities Available Cable Available, Electricity Connected, Natural Gas Connected, Phone Connected, Sewer Connected, Water Connected
Amenities Available Call for Rules, Pool
View Y/N Yes
View Neighborhood
Roof Type Tile/Clay
Building
Story 2
Sewer Sewer Paid
Water Public
Others
Special Listing Condition Standard
Read Less
Want to know what your home might be worth? Contact us for a FREE valuation!

Our team is ready to help you sell your home for the highest possible price ASAP

Bought with John Babai Arc Realty






