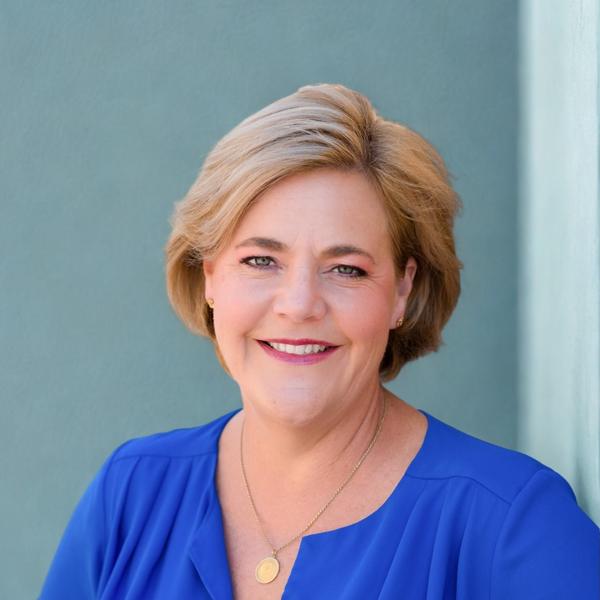$765,000
$785,000
2.5%For more information regarding the value of a property, please contact us for a free consultation.
29207 Clear Spring Lane Highland, CA 92346
4 Beds
3 Baths
3,165 SqFt
Key Details
Sold Price $765,000
Property Type Single Family Home
Sub Type Detached
Listing Status Sold
Purchase Type For Sale
Square Footage 3,165 sqft
Price per Sqft $241
MLS Listing ID IG25125857
Style Mediterranean/Spanish
Bedrooms 4
Full Baths 3
HOA Fees $164/mo
Year Built 2002
Property Sub-Type Detached
Property Description
Great price on this home. Located in the highly sought-after East Highland Ranch community, this exquisite Lakeside Estates home radiates true pride of ownership! Wonderful floorplan of 3165 sq. ft. very open with high ceilings and ceiling fans throughout. Formal living room, a very large open Family room with fireplace. Open to large kitchen with island and breakfast bar. Fully appointed kitchen with built in appliances Pantry, Lots of cabinetry and a spacious eating area. This home has a large downstairs bedroom and a full bathroom. A must see features is the very spacious Primary Suite with a large open primary retreat with fireplace with views of the lake below. The primary bath has a separate soaking tub and shower. A doorway leads to the front balcony with mountain view. Upstairs has additional 2 bedrooms and a loft which was a 5th bedroom option with the builder as well as a landing are /library at top of the stairs. Upstairs laundry room with washer and dryer included in the sale. The rear yard overlooks the East Highland ranch lake, there is a beautiful koi pond with @ 20 fish. Built in bar b que for entertaining. vinyl fencing and rear wrought iron. Lots of space to add your own personal touches. This home has dual HVAC systems and is Equipped with 26 owned solar panels, Owner has gotten small credit yearly back from Edison. Enjoy the benefits of all the exceptional amenities such as multiple pools, basketball, volleyball, and tennis courts, pickleball trails, walking paths, a community lake, picnic areas, and more. Conveniently located just minutes from shopping
Location
State CA
County San Bernardino
Community Horse Trails
Interior
Heating Forced Air Unit
Cooling Central Forced Air, Dual
Flooring Laminate
Fireplaces Type FP in Family Room
Laundry Gas, Washer Hookup
Exterior
Parking Features Garage, Garage - Single Door, Garage - Two Door
Garage Spaces 3.0
Fence Wrought Iron, Vinyl
Pool Association
Utilities Available Electricity Connected, Natural Gas Connected, Sewer Connected, Water Connected
Amenities Available Biking Trails, Common RV Parking, Hiking Trails, Meeting Room, Other Courts, Picnic Area, Playground, Sport Court, Barbecue, Pool, Security
View Y/N Yes
View Lake/River, Mountains/Hills
Roof Type Tile/Clay
Building
Story 2
Sewer Public Sewer
Water Private
Others
Special Listing Condition Standard
Read Less
Want to know what your home might be worth? Contact us for a FREE valuation!

Our team is ready to help you sell your home for the highest possible price ASAP

Bought with CHUCK PETERSON RE/MAX ADVANTAGE





