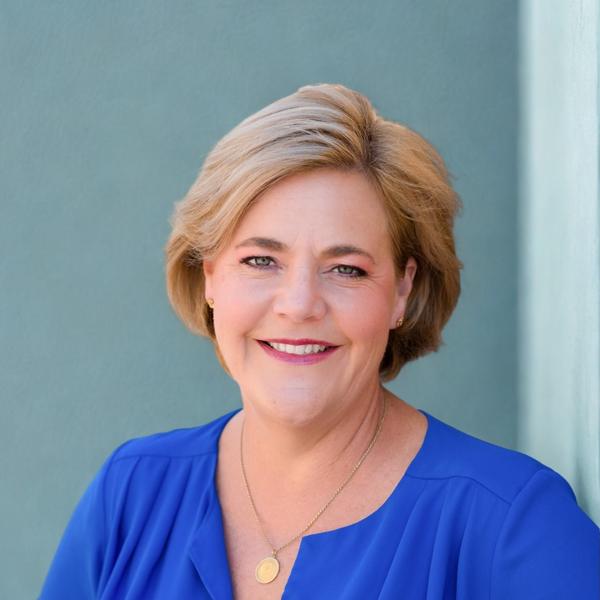$360,000
$365,000
1.4%For more information regarding the value of a property, please contact us for a free consultation.
11175 Avonlea Road Apple Valley, CA 92308
2 Beds
2 Baths
1,394 SqFt
Key Details
Sold Price $360,000
Property Type Single Family Home
Sub Type Detached
Listing Status Sold
Purchase Type For Sale
Square Footage 1,394 sqft
Price per Sqft $258
MLS Listing ID HD25033527
Style Modern
Bedrooms 2
Full Baths 2
HOA Fees $254/mo
Year Built 2005
Property Sub-Type Detached
Property Description
Amazing Golf Course VIEW home located in the 55 & better guard gated community at Solera/Sun City in Apple Valley by Del Webb was built in 2005 and has only had one owner. This active community features state-of-the-art Gym, two club houses, indoor & outdoor swimming pools & spas, tennis, bocce ball, pickle ball courts, clubs for many interests, a variety of entertainment and, of course, a 27 hole golf course for an additional fee. Located near shopping, banks, restaurants, medical facilities and movie theater. This is resort living at its best. Nicely landscaped low maintenance front yard and brick exterior acccents on home! As you walk into this popular model, The Sage, you have the Great Room with ceiling fan & sliding glass door that your eyes are immediately drawn to look out to the Ashwood Golf Course. Watch the golfers go by with the beautiful mountains in the back ground while you sit under the covered back patio with ceiling fan or the extended Alumawood slated patio to give you a little sunshine. This back yard is fully fenced and nicely landscaped with artificial grass. Natural Gas BBQ connected to the house included. Gourmet Kitchen with Quartz counter tops, oak cabinetry with raised-panel doors & pull-out shelves, under cabinet workspace lighting, stainless steel appliances which includes the refrigerator, walk-in pantry and breakfast bar. Kitchen is open to dining area with ceiling fan & high windows letting in natural light. Guest bedroom with mirrored closet doors & ceiling fan. Guest bathroom with Quartz counter top and beautiful vessel sink plus tub/shower
Location
State CA
County San Bernardino
Zoning R-1
Interior
Heating Forced Air Unit
Cooling Central Forced Air, Electric
Flooring Carpet, Tile
Laundry Gas, Washer Hookup
Exterior
Parking Features Direct Garage Access, Garage, Garage - Two Door, Garage Door Opener
Garage Spaces 2.0
Fence Vinyl
Pool Association
Utilities Available Cable Connected, Electricity Connected, Natural Gas Connected, Phone Connected, Underground Utilities, Sewer Connected, Water Connected
Amenities Available Banquet Facilities, Billiard Room, Bocce Ball Court, Card Room, Guard, Gym/Ex Room, Meeting Room, Outdoor Cooking Area, Paddle Tennis, Pets Permitted, Barbecue, Pool, Security
View Y/N Yes
View Golf Course, Mountains/Hills
Roof Type Tile/Clay
Building
Story 1
Sewer Public Sewer
Water Private
Read Less
Want to know what your home might be worth? Contact us for a FREE valuation!

Our team is ready to help you sell your home for the highest possible price ASAP

Bought with Michael Franco Keller Williams High Desert





