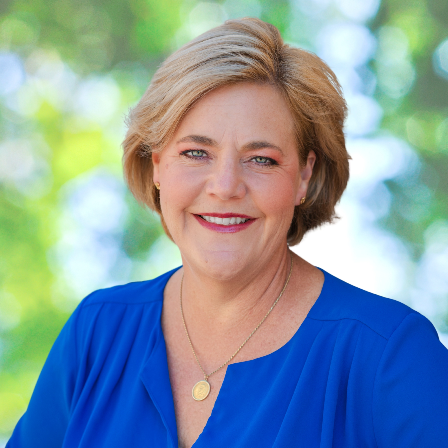$2,285,000
$2,299,000
0.6%For more information regarding the value of a property, please contact us for a free consultation.
1711 Colina Terrestre San Clemente, CA 92673
5 Beds
5 Baths
3,057 SqFt
Key Details
Sold Price $2,285,000
Property Type Single Family Home
Sub Type Detached
Listing Status Sold
Purchase Type For Sale
Square Footage 3,057 sqft
Price per Sqft $747
Subdivision Reserve West (Resw)
MLS Listing ID OC25089089
Bedrooms 5
Full Baths 5
HOA Fees $360/mo
Year Built 2004
Lot Size 5,769 Sqft
Property Sub-Type Detached
Property Description
BIG PRICE IMPROVEMENT! Turn-Key Luxury in The Reserve West 5 Bed | 5 Bath. $295,000 in UPGRADES Welcome to your dream home in the prestigious gated community of The Reserve West! This stunning, fully remodeled residence is move-in ready and packed with premium upgrades, offering the perfect blend of luxury, comfort, and functionality. Through the charming dutch style front door, you'll find new flooring throughout, fresh interior and exterior paint, and a fully repiped plumbing system. The gourmet kitchen features a custom walk-in pantry, quartz countertops, and a built-in wine fridgeideal for entertaining in style. The flexible floor plan includes a main floor ensuite bedroom with private patio access, and a lavish primary suite with a custom closet package, free-standing tub, and quartz countertops. Upstairs, the secondary bedrooms offer both comfort and style, with one featuring a spacious patio balcony and a peekaboo ocean viewperfect for unwinding with a glass of wine at sunset or enjoying a morning coffee. The home is efficient with a Tesla charger in the garage, surround sound system, and a recent re-roof on all valleys for added peace of mind. Step outside into your private, serene entertainers backyard, professionally excavated and leveled to feature lush turf, a custom bar-height concrete table with integrated LED lighting, block walls, and elevated planters. Rear spot lighting highlights the back hill and cafe lights and built in gas firepit set the perfect atmosphere. All this, plus access to resort-style amenities including a pool, clubhouse, BBQ areas, playgr
Location
State CA
County Orange
Interior
Heating Forced Air Unit
Cooling Central Forced Air
Fireplaces Type FP in Family Room, Gas
Exterior
Parking Features Direct Garage Access
Garage Spaces 2.0
Pool Association
Amenities Available Jogging Track, Outdoor Cooking Area, Playground, Barbecue, Pool
View Y/N Yes
View Peek-A-Boo
Building
Story 2
Sewer Public Sewer
Water Public
Others
Special Listing Condition Standard
Read Less
Want to know what your home might be worth? Contact us for a FREE valuation!

Our team is ready to help you sell your home for the highest possible price ASAP

Bought with Brandi Brotherton Berkshire Hathaway HomeService






